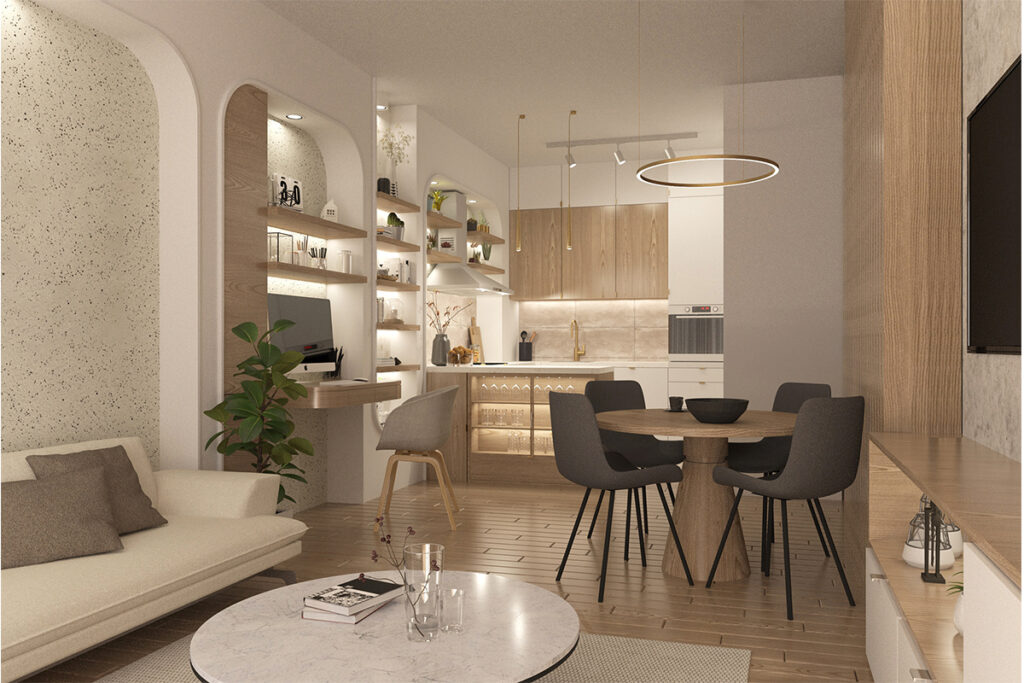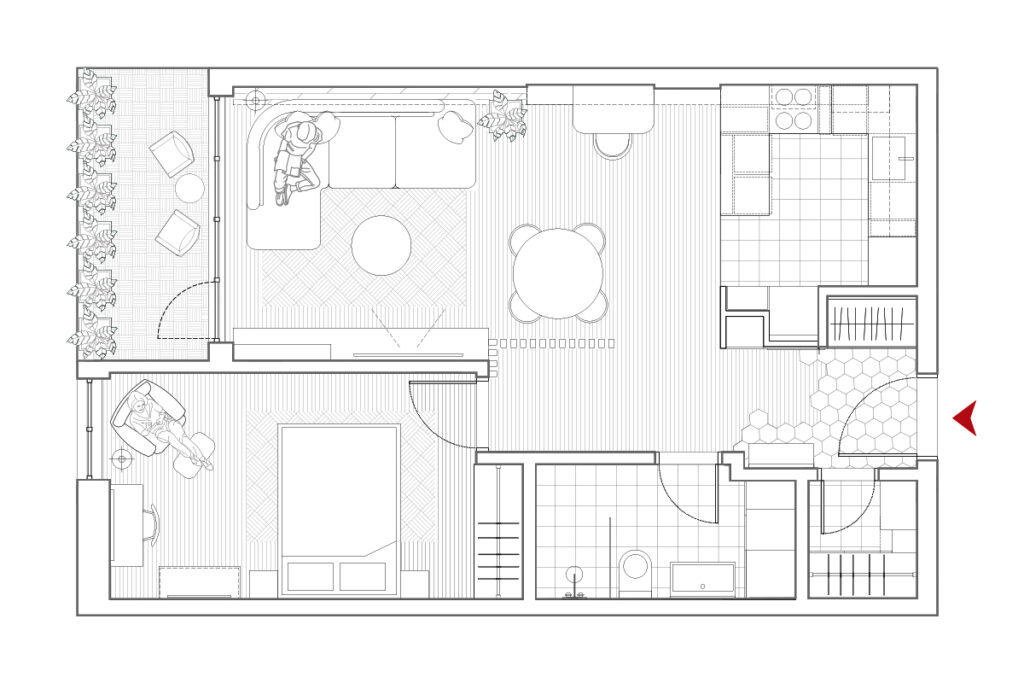Location / Zemun, Belgrade, Serbia
Year / 2022.
Area / 55m²
Client / Private
Project team / Zoja Turković / Ana Petrović
Photo / Jovana Rakezić

This apartment in Zemun was created as the result of a thoughtful collaboration with a young owner—a girl who wanted her new home to be a true oasis, a place that would shield her every day from the city bustle, the rush of life, and the weight of reality. In an effort to design a space that is romantic, calming, and inspiring, we crafted a truly feminine apartment, with special attention paid to every single detail.
The main focus was on shaping the living area, which needed to integrate multiple functions while remaining airy, harmonious, and warm. The owner, who enjoys handcrafting cosmetics as a hobby, wanted a space where she could both work and relax. Through careful organization, the living area seamlessly incorporates a kitchen with an island designed for recording her creative process, a dining space, a work nook, a library, a lounge area, and a terrace for enjoying fresh air.
Instead of simply lining up functions along one wall—as is common in many apartments—we designed a long gypsum wall with recessed arches, each housing a specific function. The arches vary in width but are proportionally placed to read as a single, cohesive composition—tying the space together in a rhythm that gives it a unique identity.

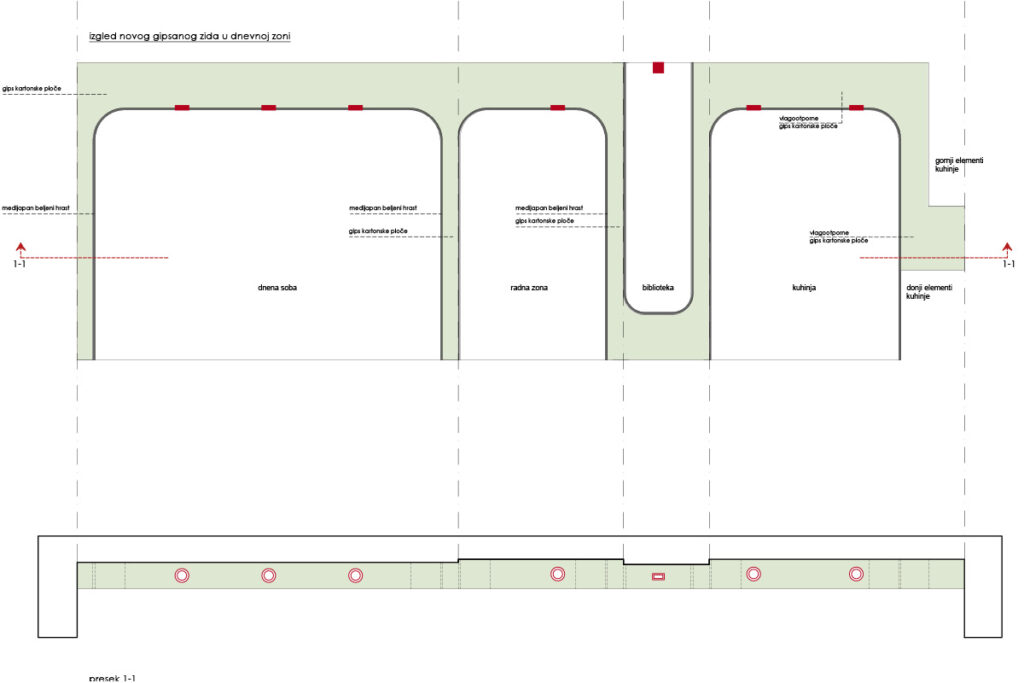
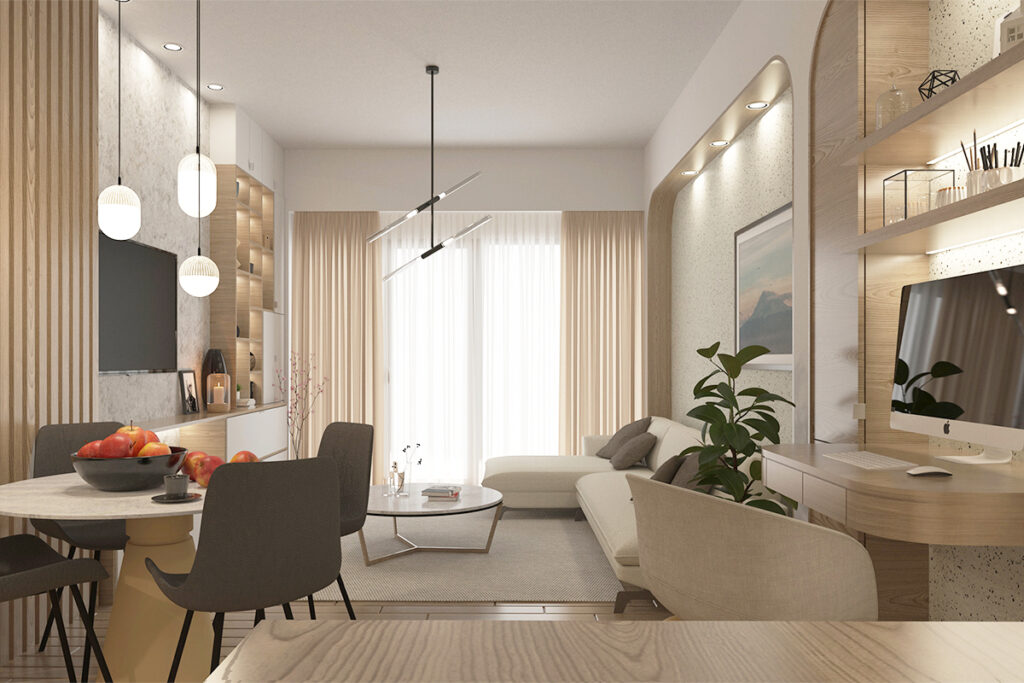
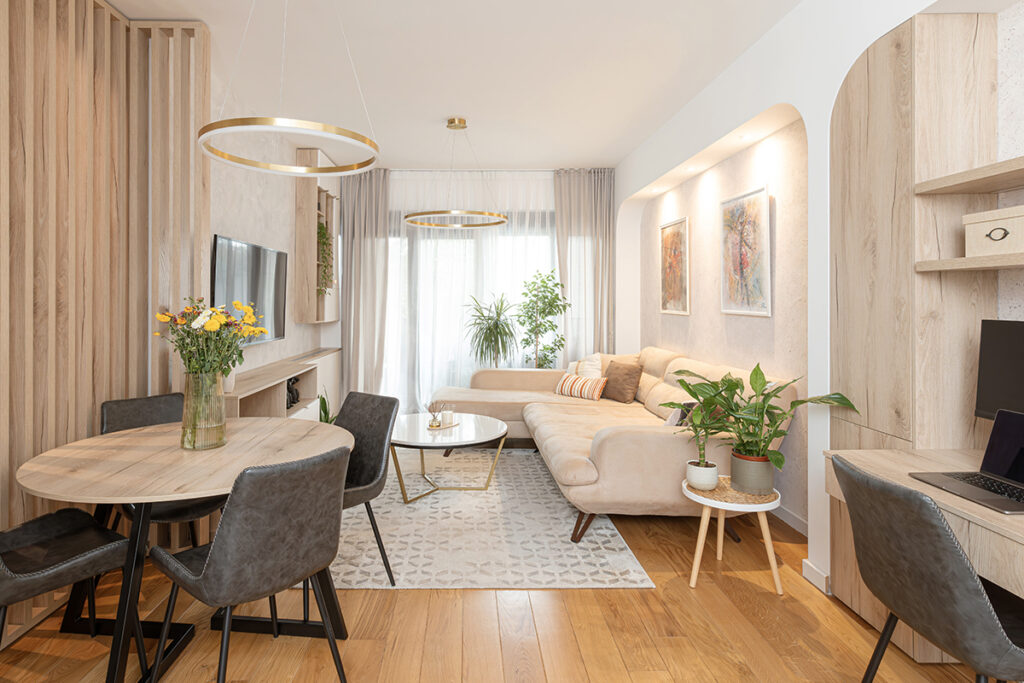
The dining area is positioned across from the arched wall, delicately separated by wooden slats that form a visual screen toward the hallway and bedroom, subtly hiding the bathroom door and blocking unwanted views.
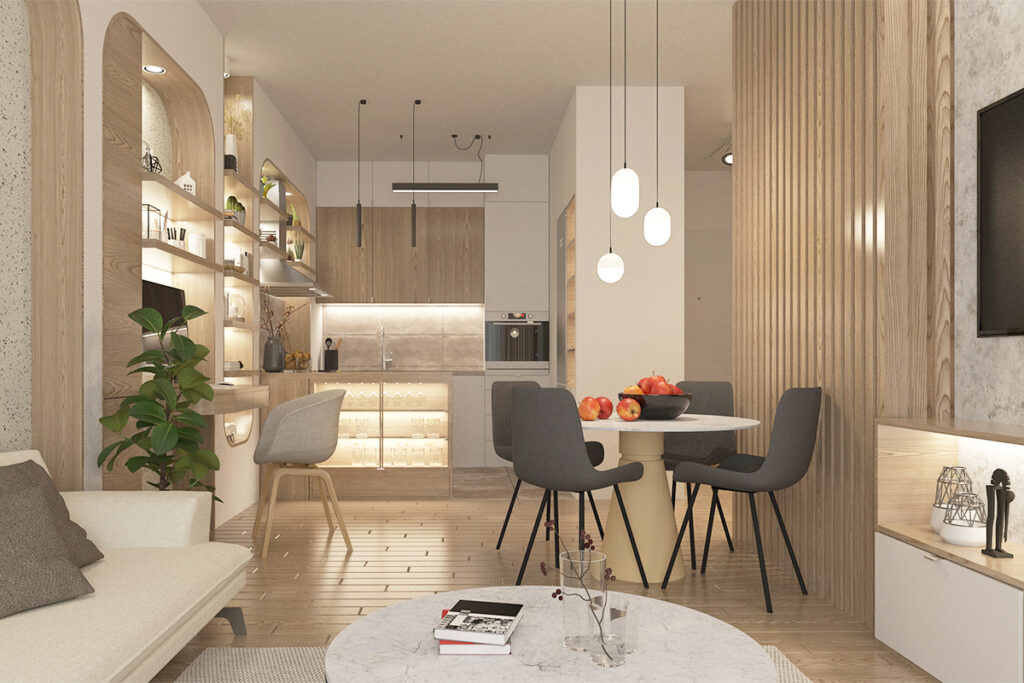
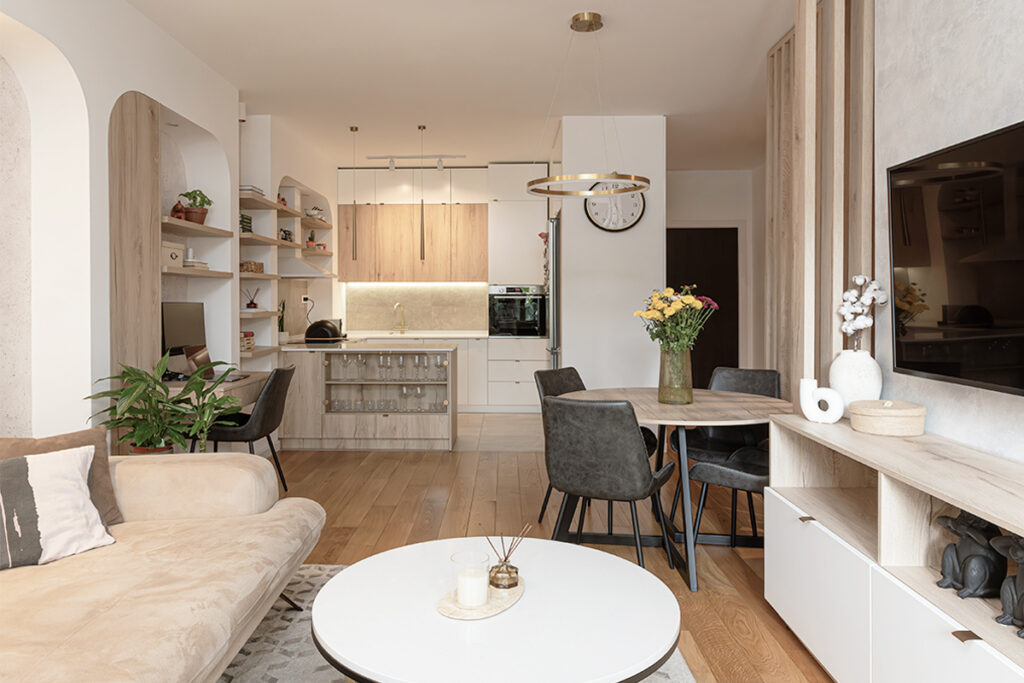
On the TV wall, adjacent to the dining area, we created a simple yet impactful wooden shelf for books, plants, and decorative items. A special task was to integrate the fan coil unit within it—completely discreet and fully functional. Tall windows, soft curtains, and a restrained color palette (light beige tones and warm wood) further soften the atmosphere, making it gentle, feminine, and harmonious. Handcrafted wall techniques complement the overall aesthetic, while layered lighting creates a range of moods—from productive daylight to cozy evening scenes.
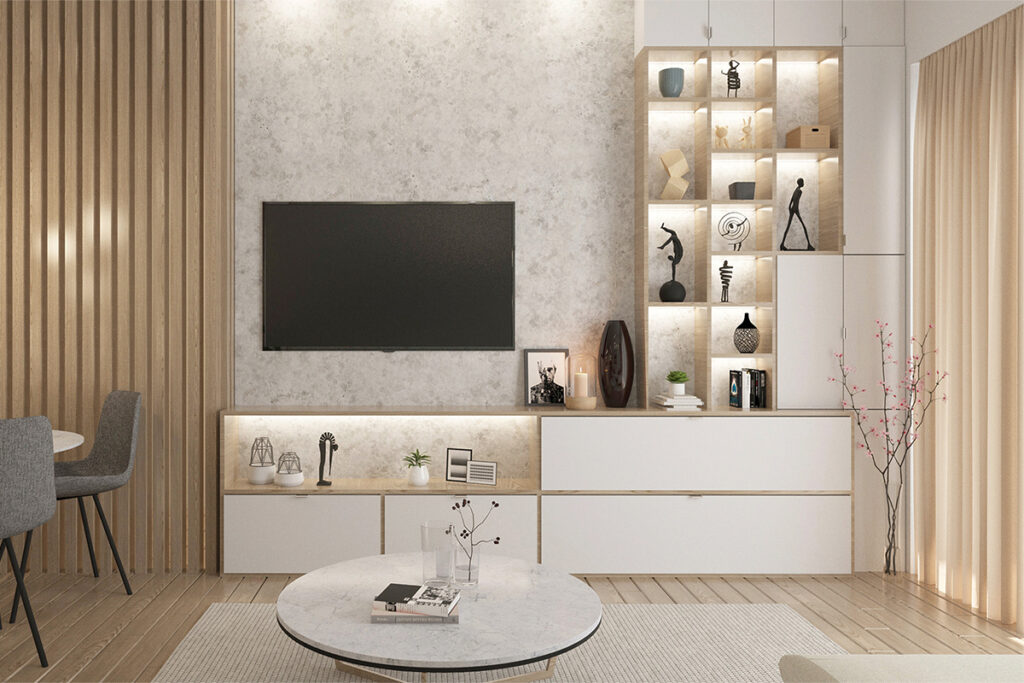
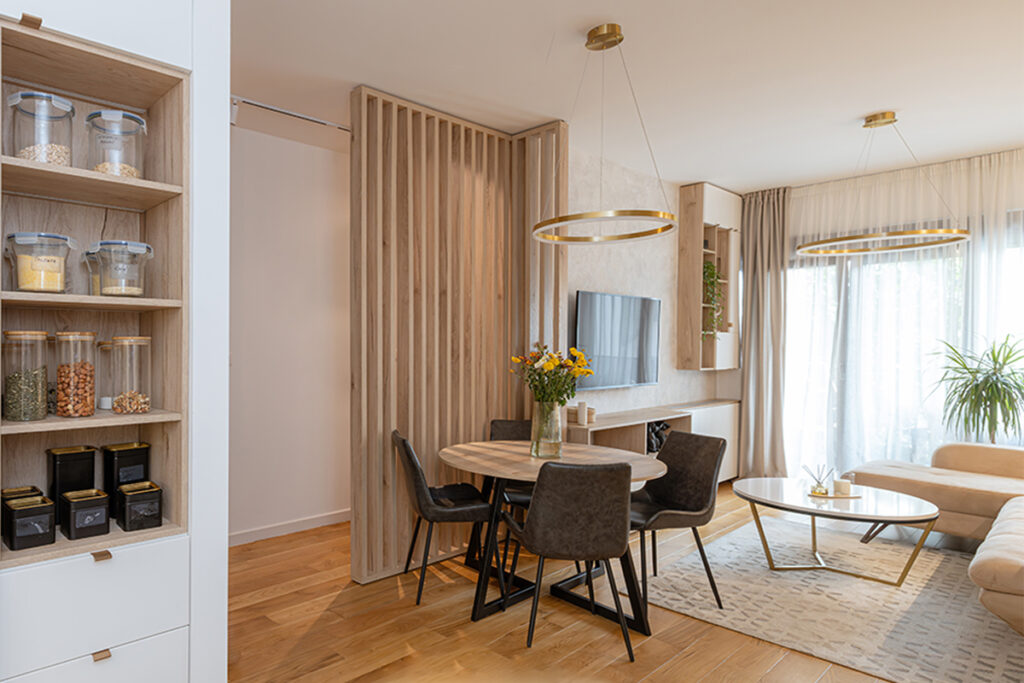
The entryway is carefully defined through a combination of large mirrors, practical storage, and a play of flooring materials—hexagonal tiles gently transitioning into parquet, subtly welcoming visitors into this story of detail, texture, and warmth.
This is one of those interiors where every element was executed exactly as envisioned—from the renderings to the final lighting accents. Still, no matter how beautiful the photos may be, it’s the feeling of the space that truly captivates—because this apartment doesn’t just look like a dream, it feels like one too.
