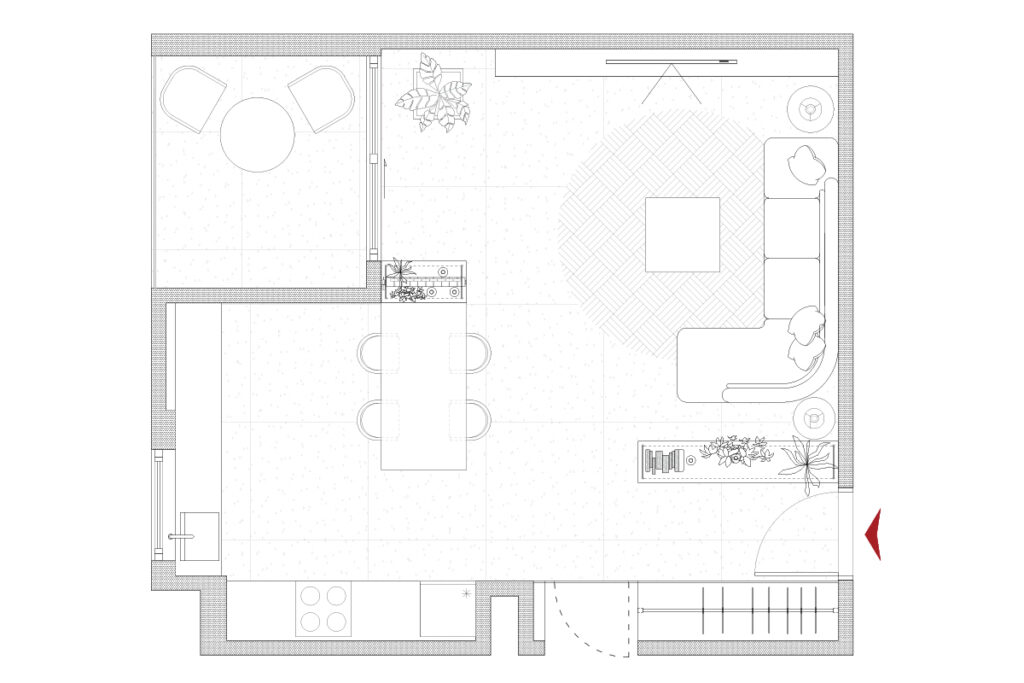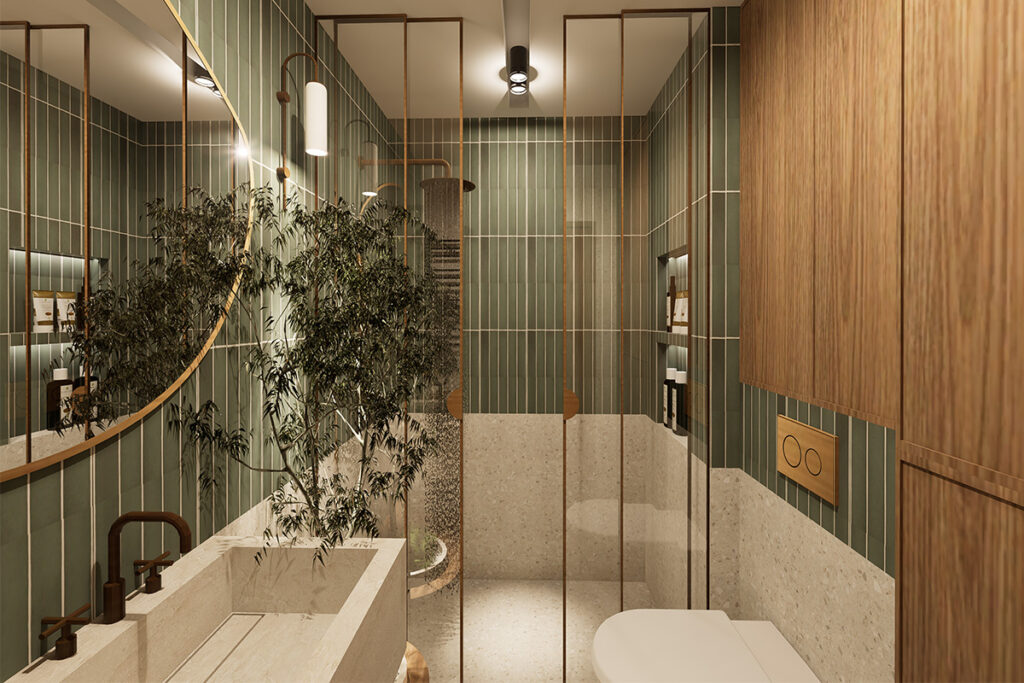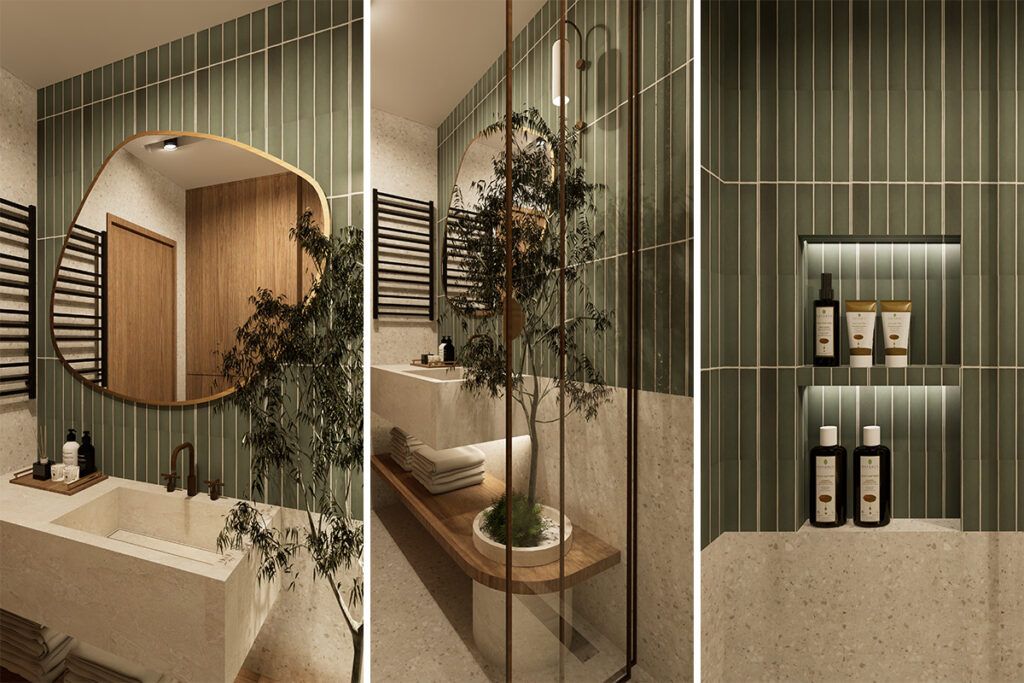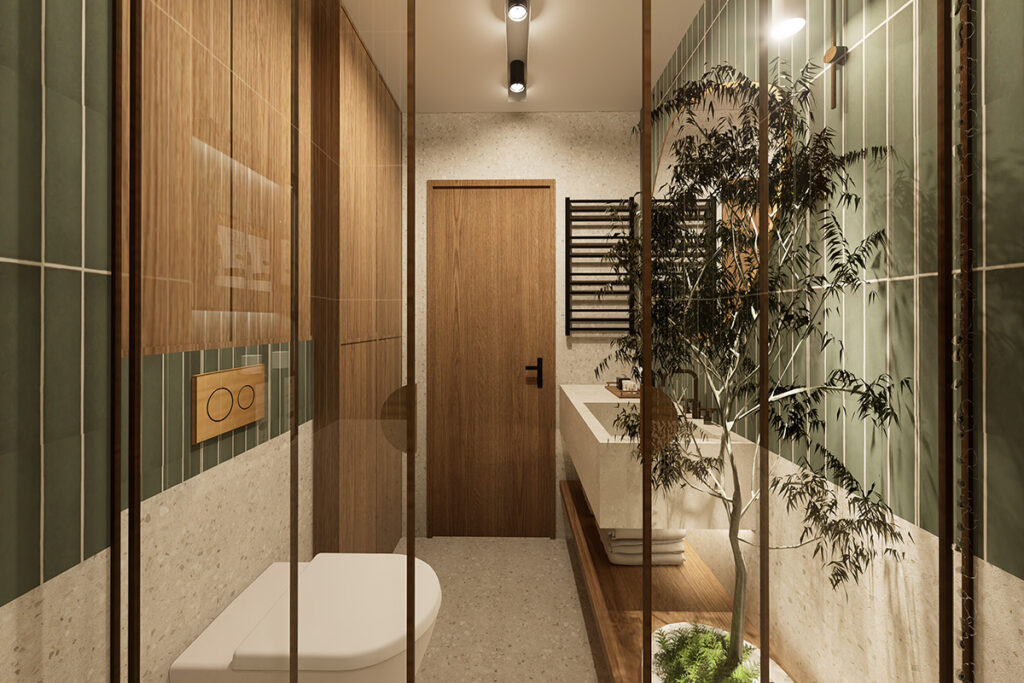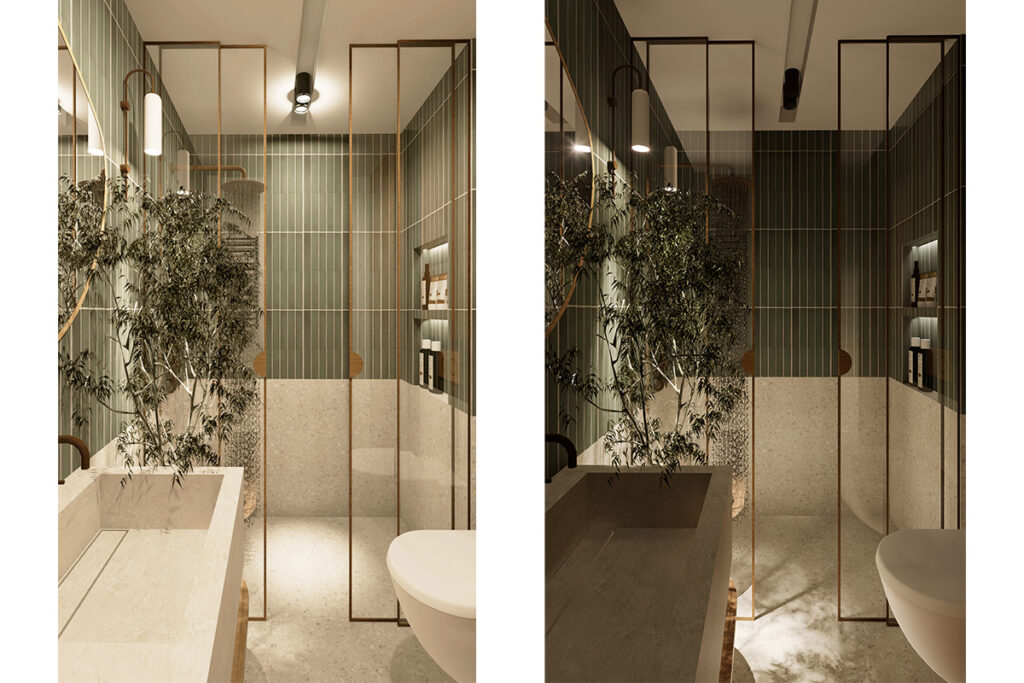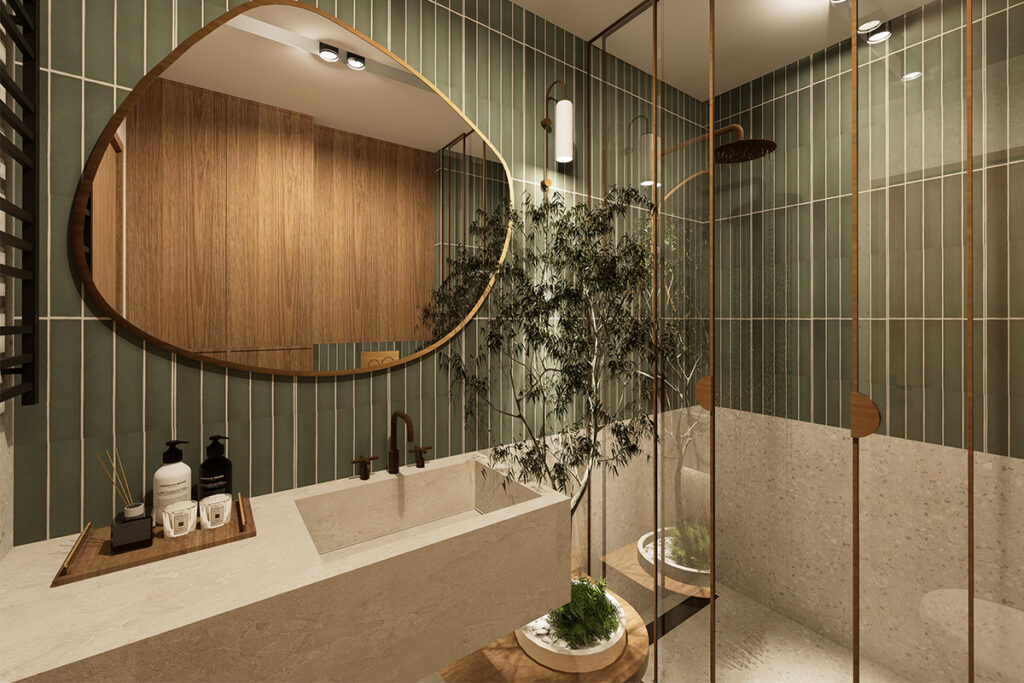Location / Umag, Croatia
Year / 2025.
Area / 43m²
Client / Private
Project team / Zoja Turković / Jovan Tomić / Bogdan Jovićević
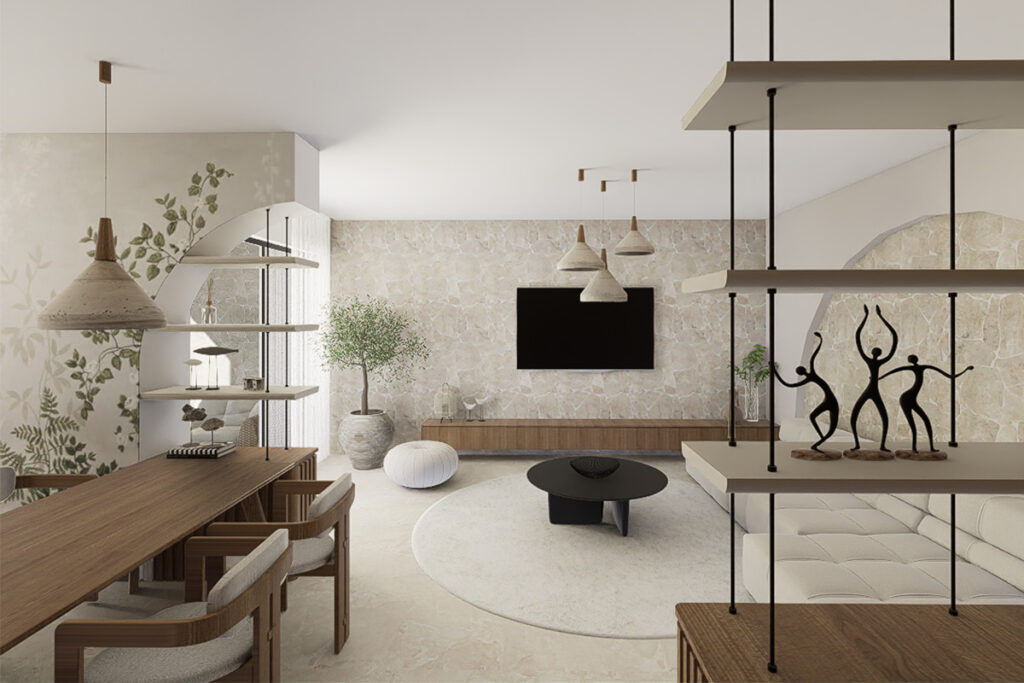
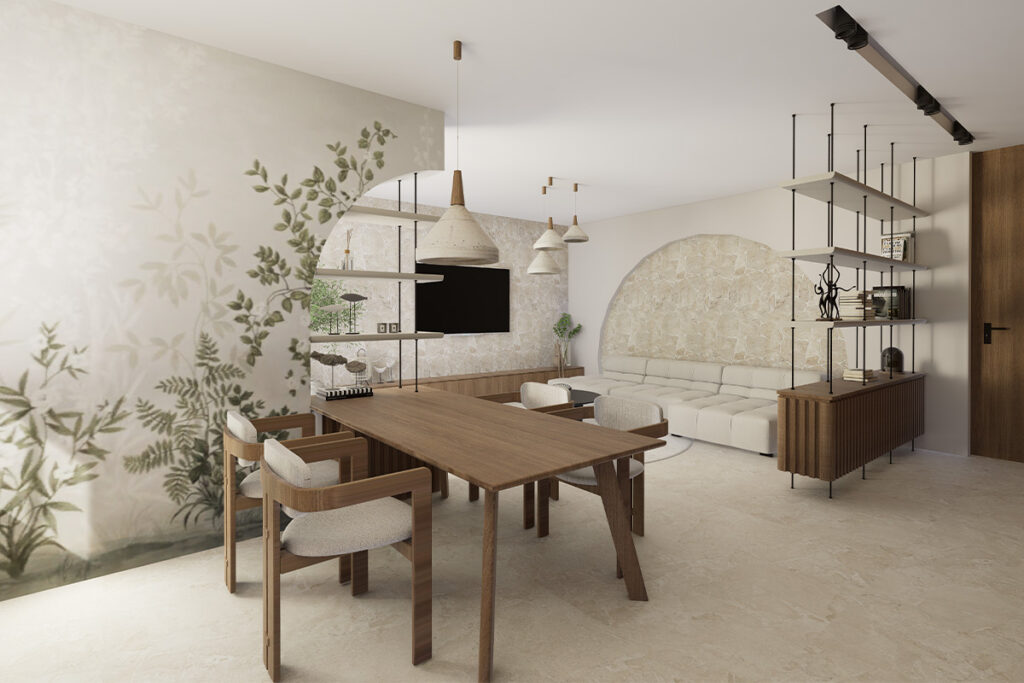
The interior design project for the living area of an apartment in Umag was conceived through the lens of Mediterranean spirit and local identity. The inspiration stems from the broader context of the Istrian region and the Gulf of Trieste, with particular emphasis on one of the most valuable symbols of the Mediterranean landscape – the olive tree, after which the project is named.
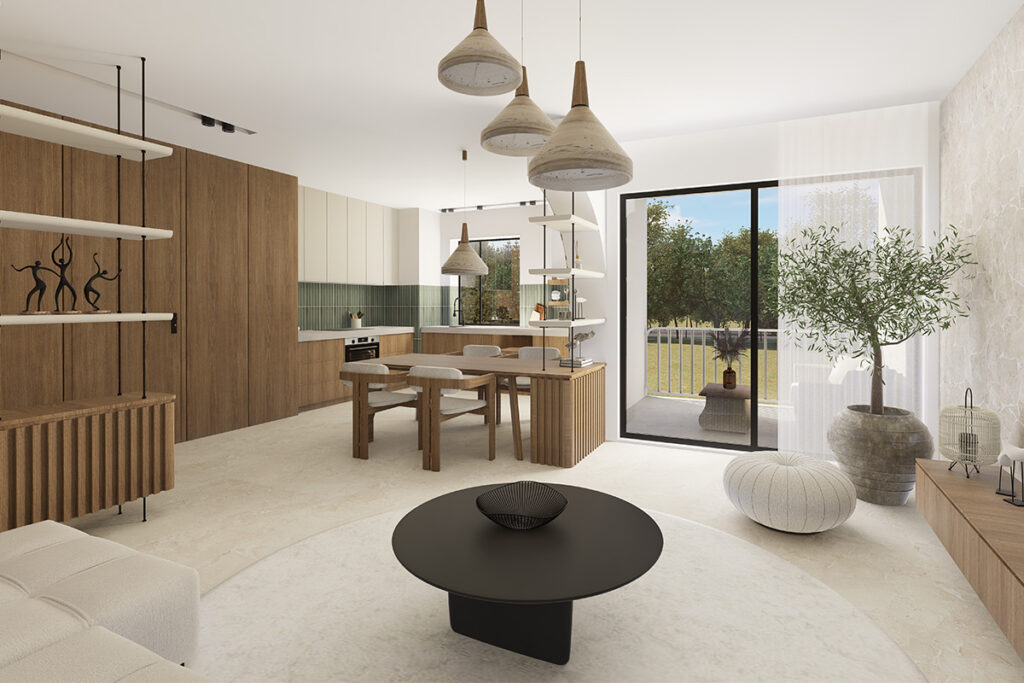
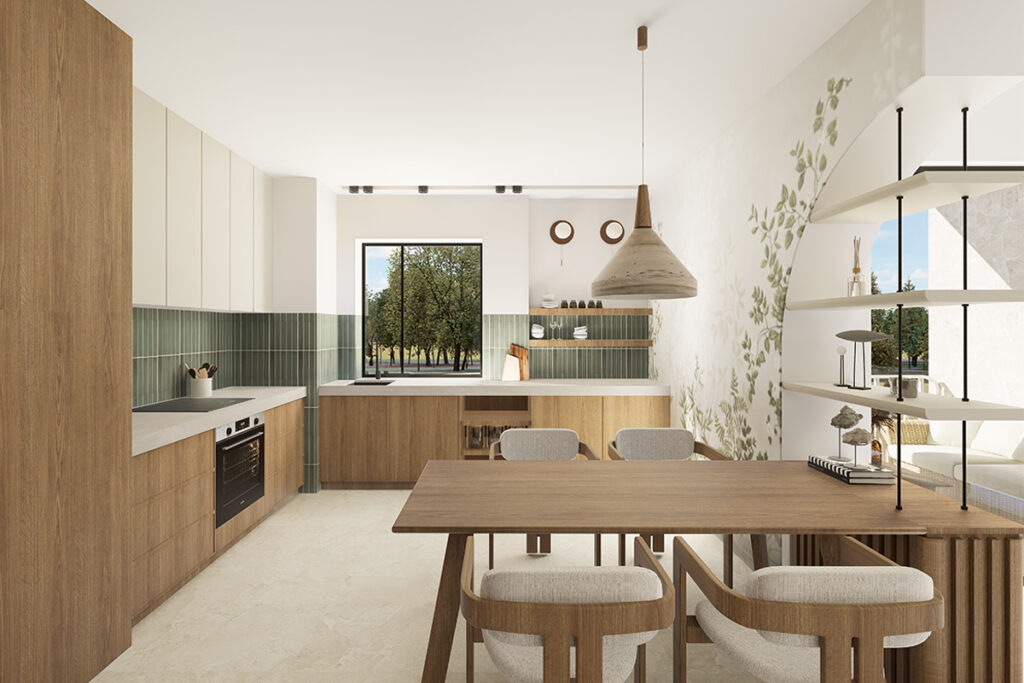
The conceptual framework of the project is based on the aesthetics of Mediterranean style, interpreted through a contemporary language of simplicity, warmth, and natural materials. A combination of carefully selected light tones of stone and wood, along with the application of structural interior elements, contributes to the sense of a spacious and elegant environment.
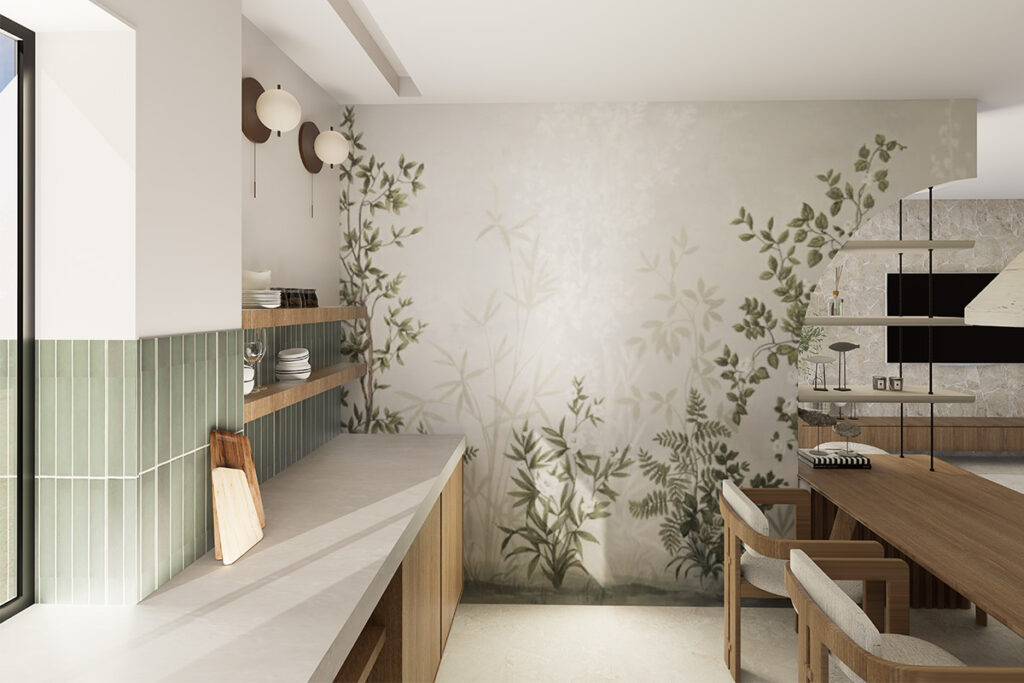
The new functional layout allows for flexible and independent use of the living area. In its original state, the space was physically divided into three smaller units – an entrance area, a kitchen with dining space, and a living room. The new design unifies this area into a single ambience, while retaining a clear functional and visual division within the space, and involves a complete adaptation of existing installations according to the new design.
The interplay of materials, colors, and the combination of natural light with minimalist lighting results in a space that exudes warmth, tranquility, and elegance, with a subtle touch of Mediterranean identity.
