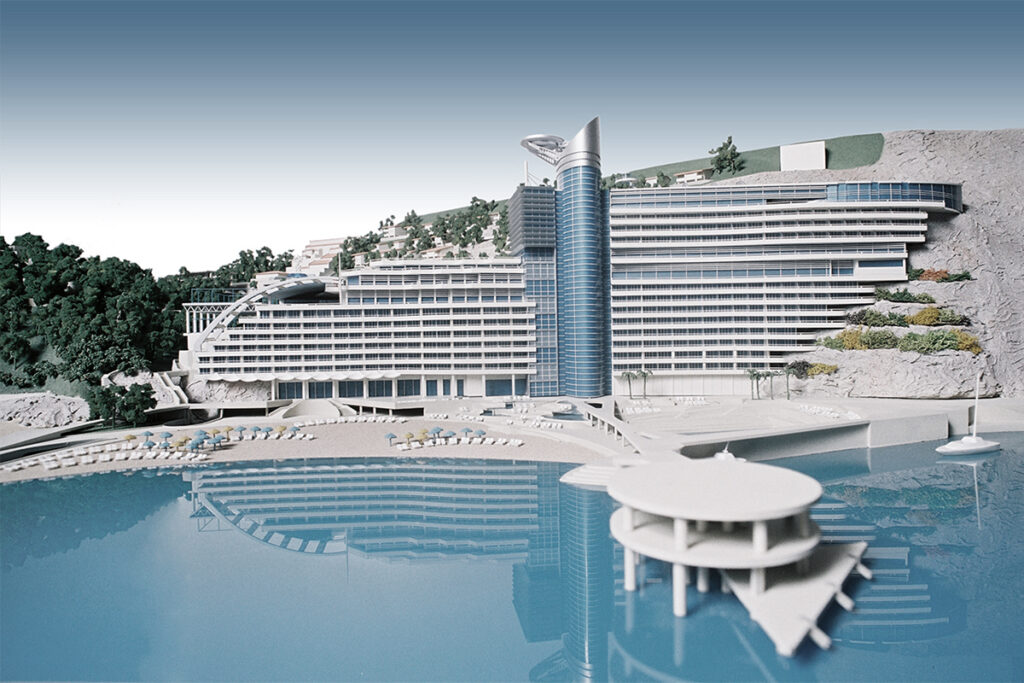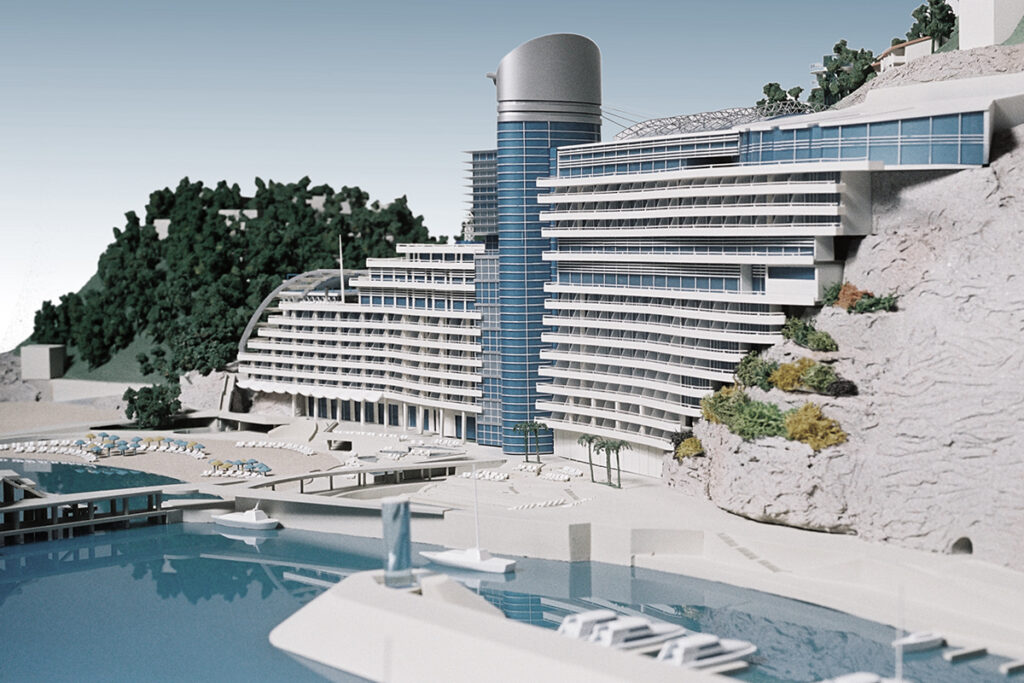Location / Perazića Do, Montenegro
Year / 2004.
Area / 80 000 m²
Client / Private
Project team / Zoran Đorđević /
In collaboration with / Neimar inzenjering, Beograd

The building is carved into the rock, with a strong orientation towards the sea and an organization that follows the natural terrain configuration. The hotel has over 15 levels, with all rooms and facilities designed to offer a direct view of the Adriatic Sea. The total gross area is 80,000 m², and the hotel features 440 accommodation units. The complex includes a main restaurant, several specialized restaurants and bars, a conference center (3,100 m²), a casino, a spa center, a nightclub, as well as a private beach, a helipad on the sea, its own marina, and a pier.



