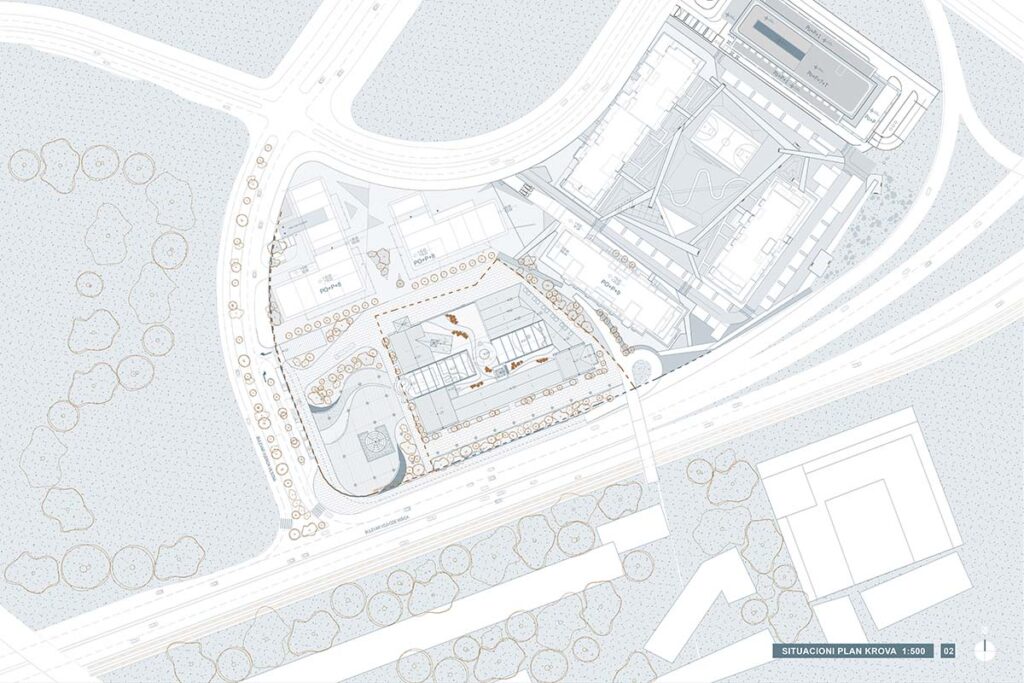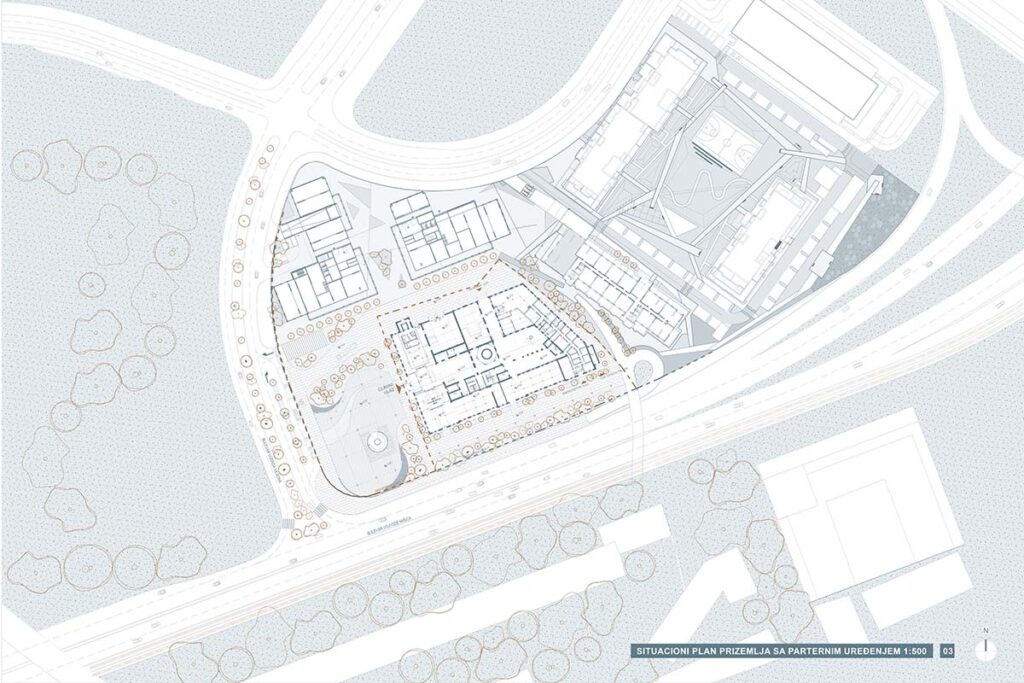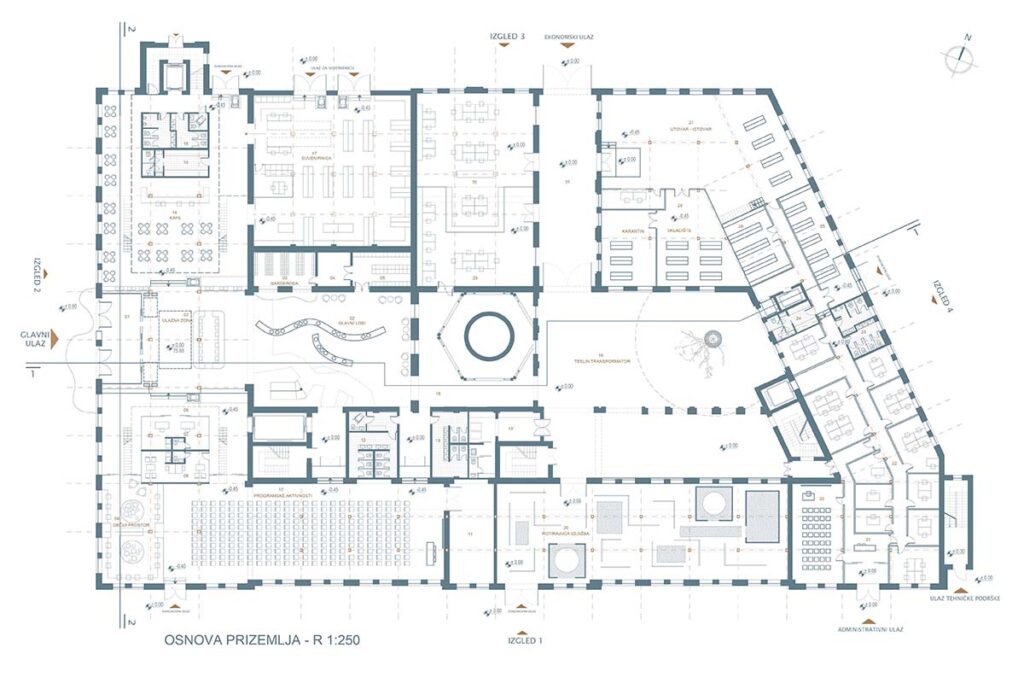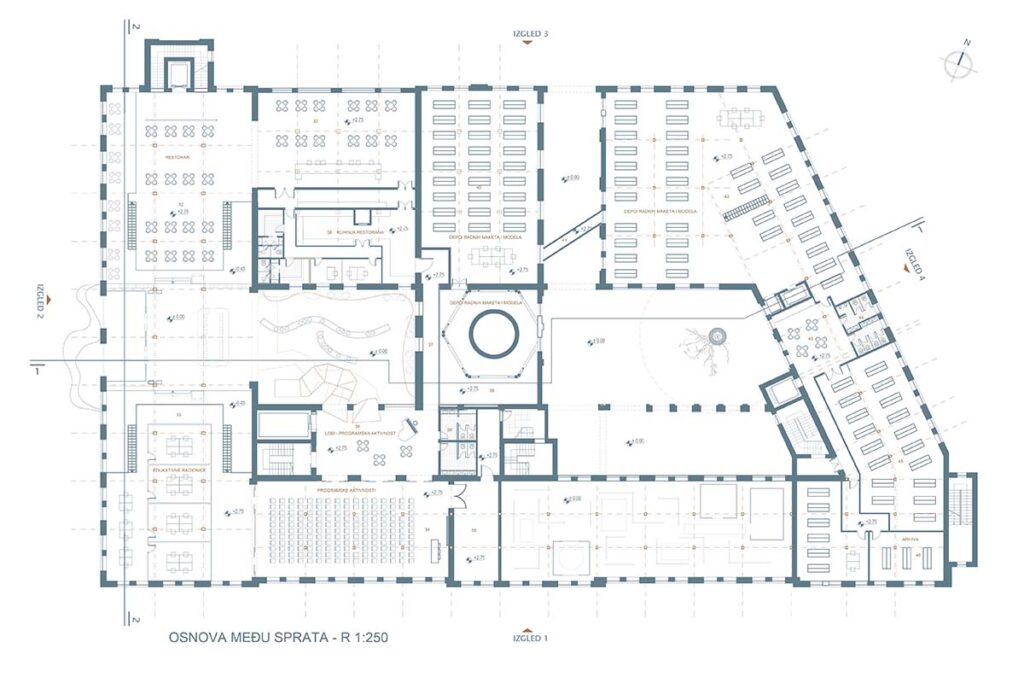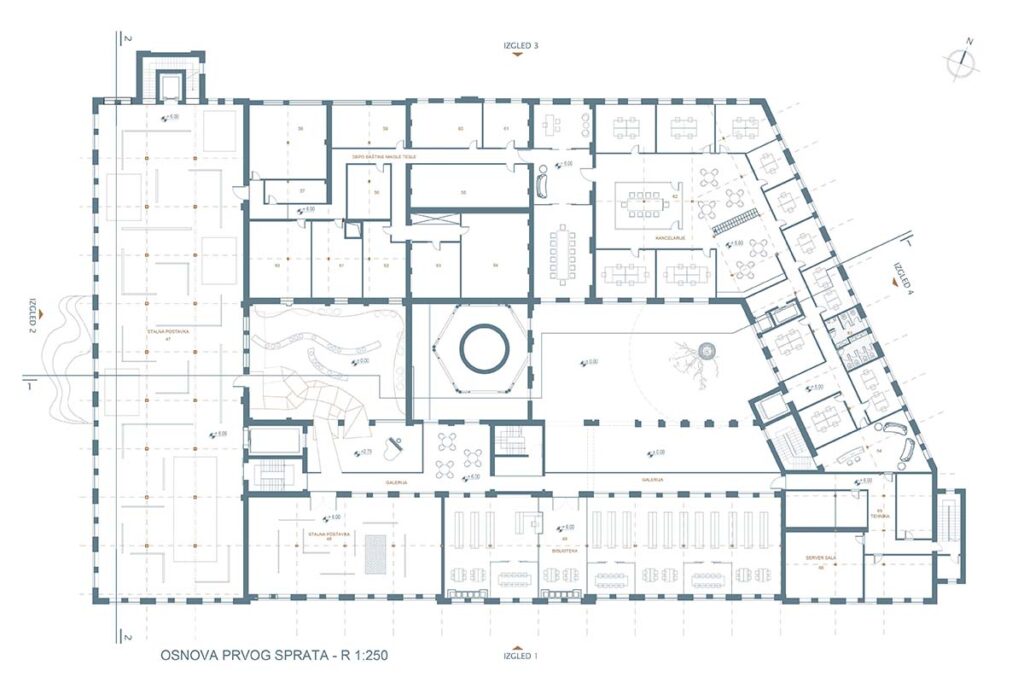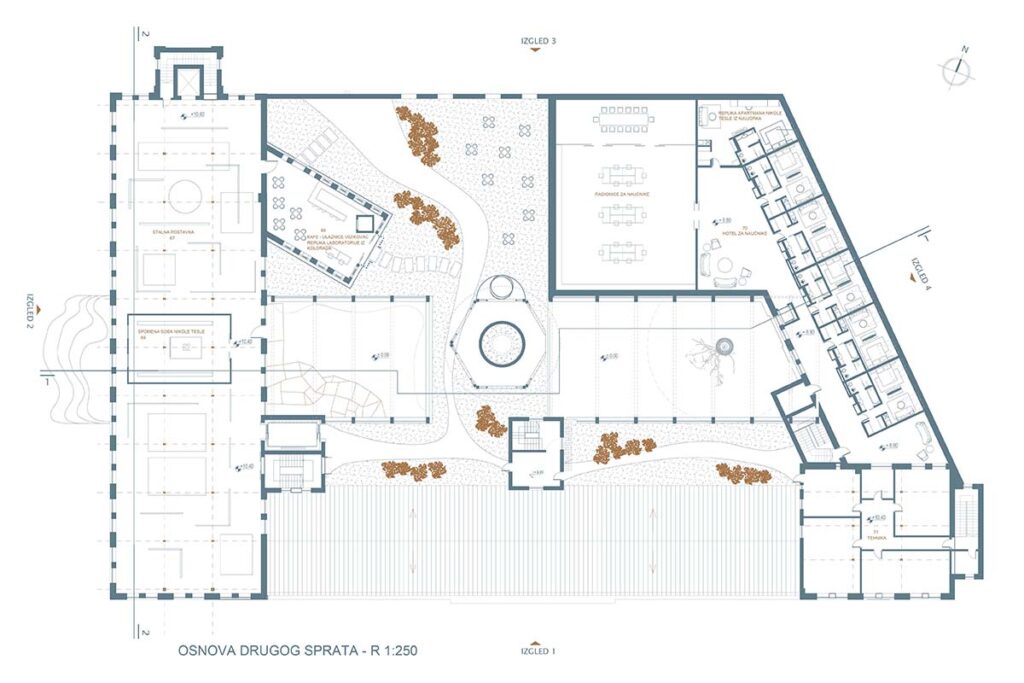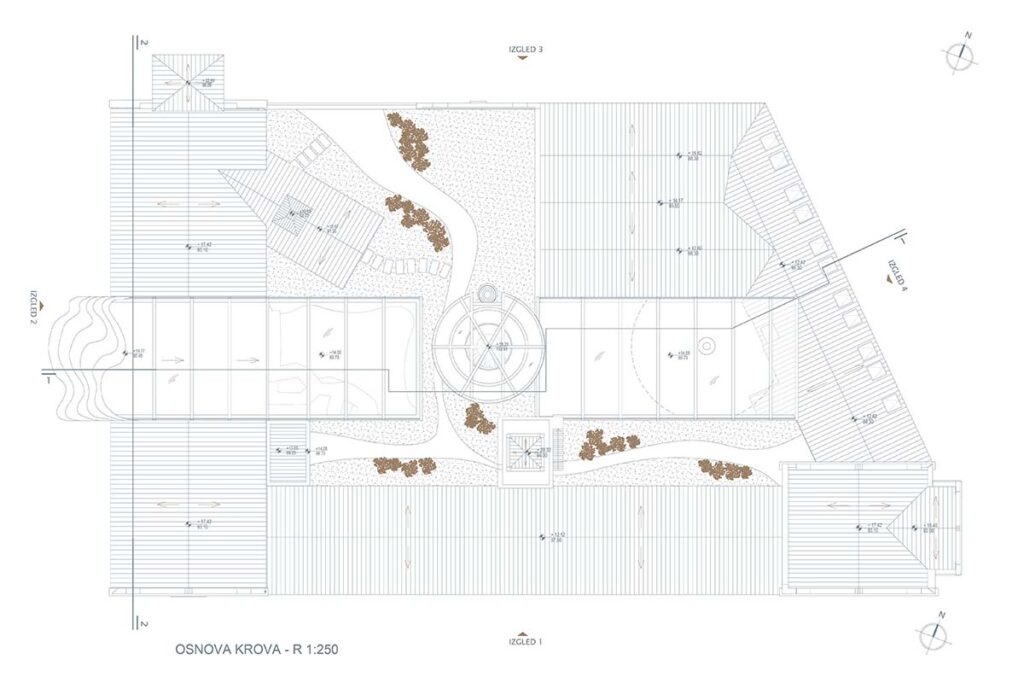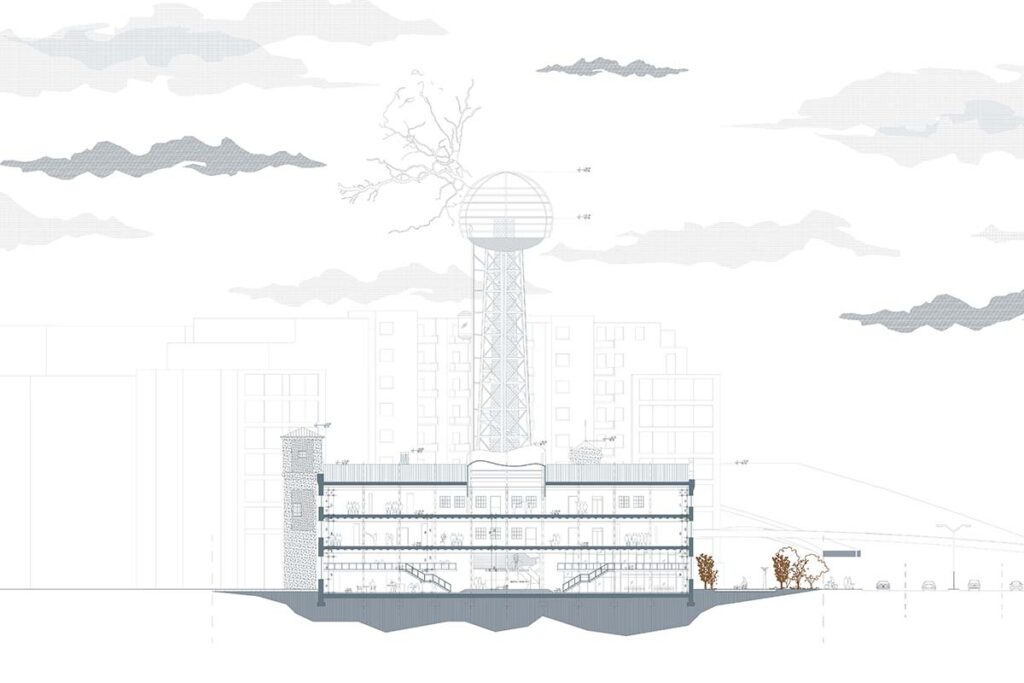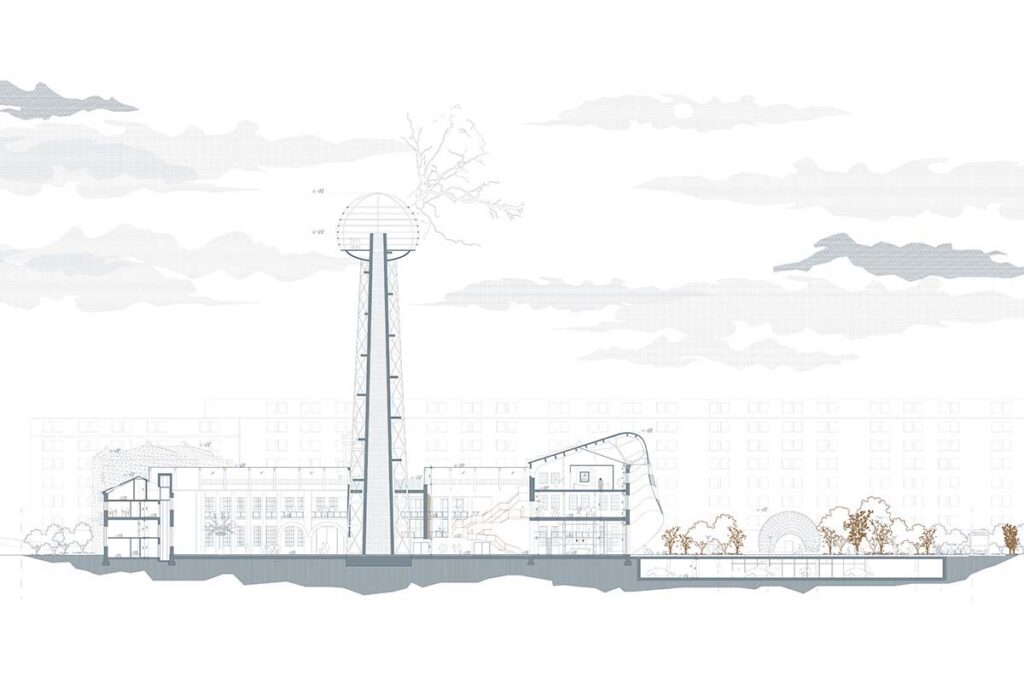Location / Belgrade, Serbia
Year / 2024.
Area / 15000 m²
Client / Competition entry
Project team / Zoran Đorđević / Zoja Turković / Relja Blagojević / Bogdan Jovićević / Jovan Tomić / Milan Tomić
Consultants / Radomir Đajić / Goran Marijanović
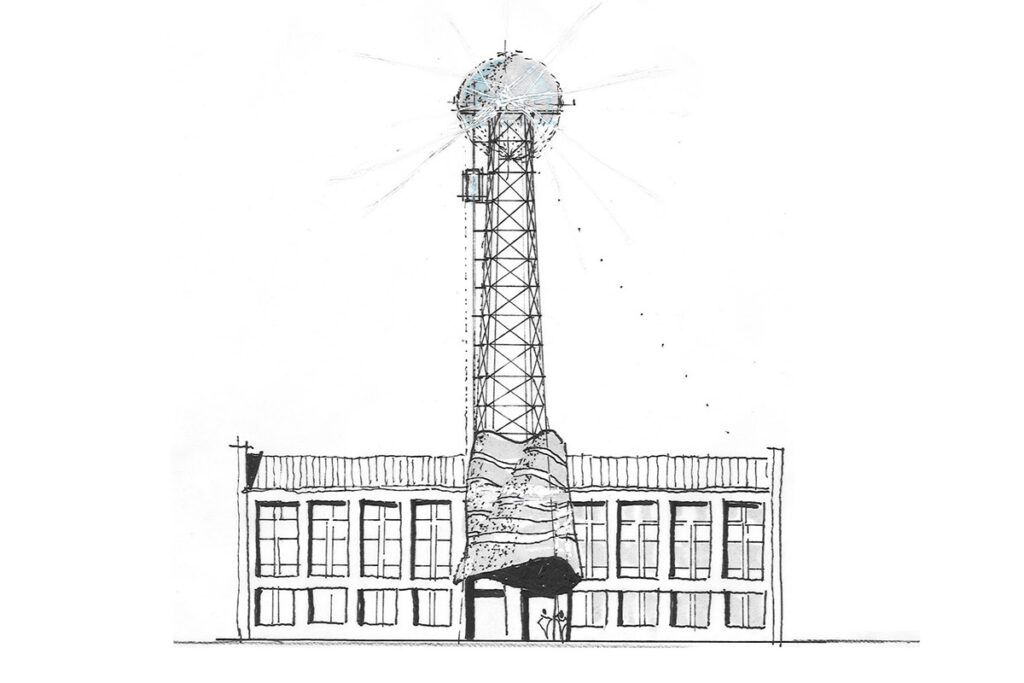
The Nikola Tesla Museum in Belgrade is envisioned as a contemporary cultural and scientific center that pays tribute to one of the greatest minds in human history. Located within the former paper factory building, this project breathes new life into a historic structure, transforming it into a symbol of the innovative fusion between science and nature.
Inspired by Tesla’s work and visionary ideas, the museum’s concept symbolically represents his “trapped mind” – a genius that transcended the limits of his time. Through architectural interventions such as voids, glass atriums, and a wave-like entrance canopy, spaces are created that let in natural light and symbolize the breakthrough from the limited into the infinite.
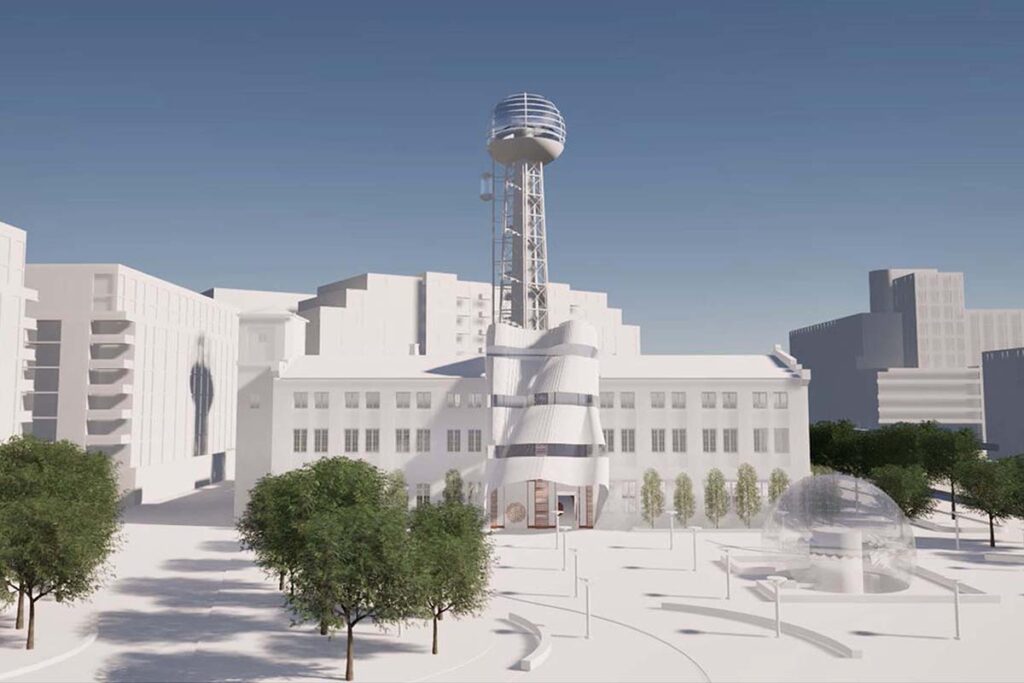
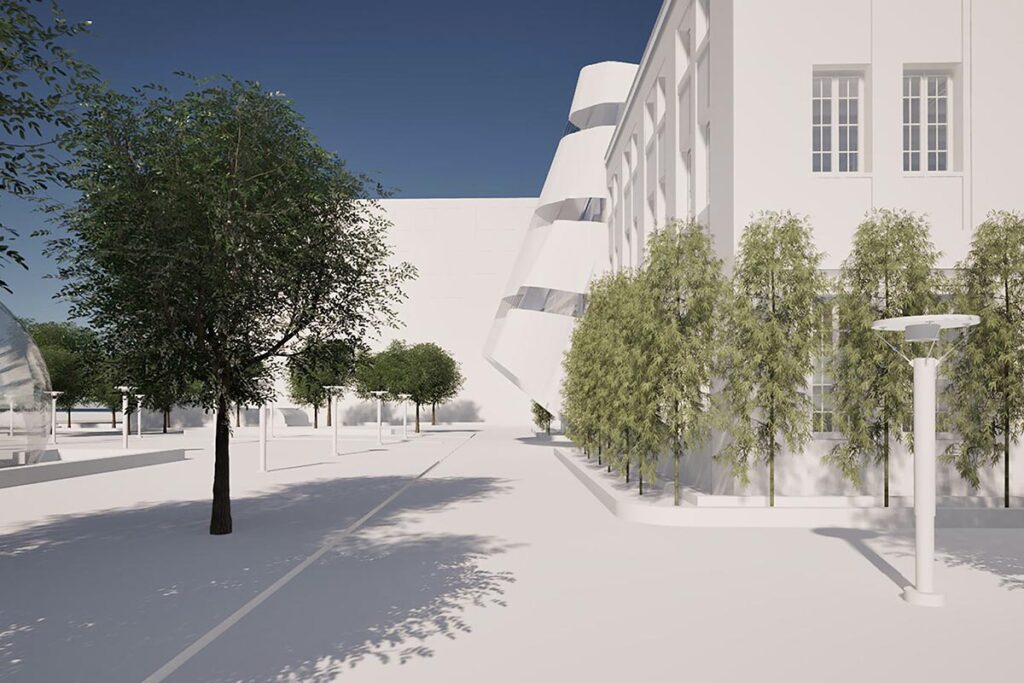
A central LED screen in the main lobby introduces visitors to Tesla’s world through multimedia presentations of his experiments and natural phenomena such as Niagara Falls. A sculptural copper ramp symbolizes the flow of his ideas, connecting the museum’s floors and guiding visitors through his legacy. The museum is conceptually inspired by Tesla’s electromagnetic waves, hence its name: “Museum of Tesla’s Waves.” Tesla’s coil, his most iconic invention, takes center stage in a dedicated atrium as a visual and symbolic core of innovation.
The museum’s form is dynamic and futuristic, inspired by Tesla’s work—with lines that evoke energy flows and electromagnetic waves. At the same time, the authenticity of the former paper factory is preserved, respecting its archival character while implementing modern architectural solutions.
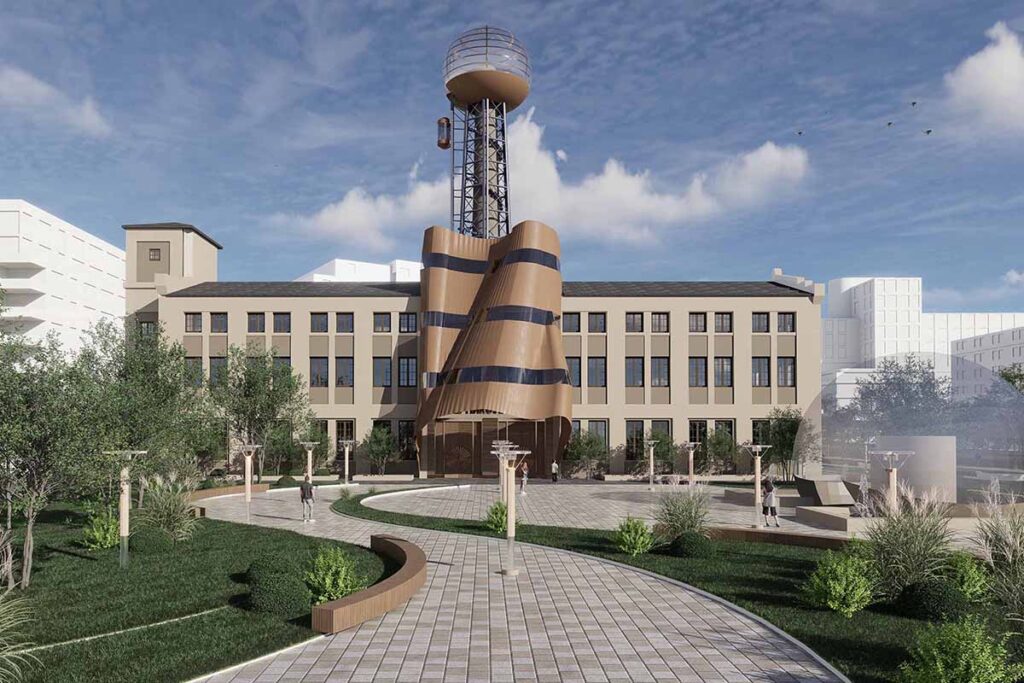

The central atrium symbolizes the core of innovation, while other areas are functionally divided into exhibition halls, laboratories, multimedia zones, a library, a gift shop, a restaurant, and relaxation zones. Galleries within the atrium provide views of Tesla’s coil and visual connectivity throughout the museum.
The internal layout features clearly defined circulation paths and multifunctional zones that remain accessible even outside of regular museum hours. In addition to a spiral ramp and emergency staircase, the museum also includes a platform elevator capable of carrying up to 30 people.
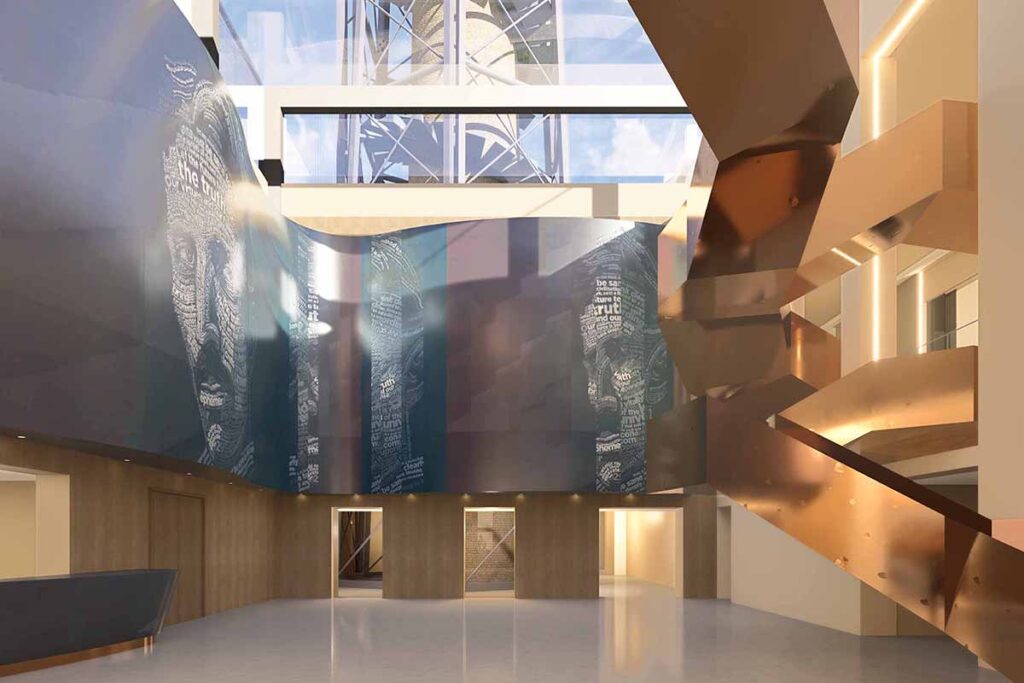
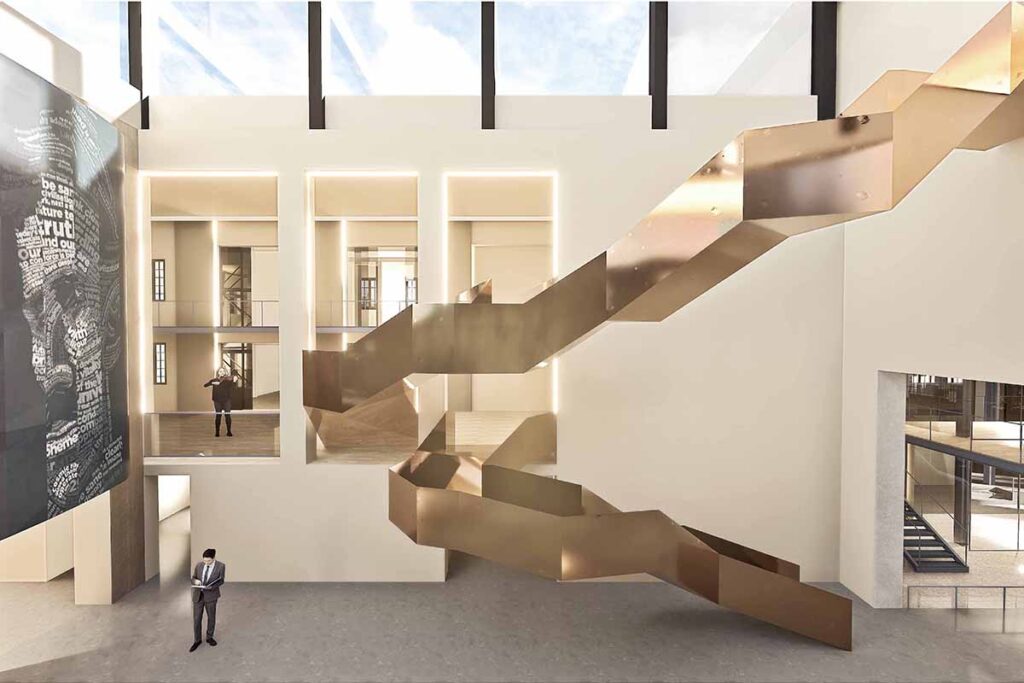
There are four main entrances to the museum: for visitors, administration, technical support, and service access. Visitors enter the museum through an open public square, which is also connected to the future metro line, while underground parking is provided beneath the square. A designated drop-off zone for tourist buses and taxis is also planned adjacent to the plaza.
Access and circulation within the building are carefully designed to ensure functionality, accessibility, and safety—without mixing the paths of staff and visitors.
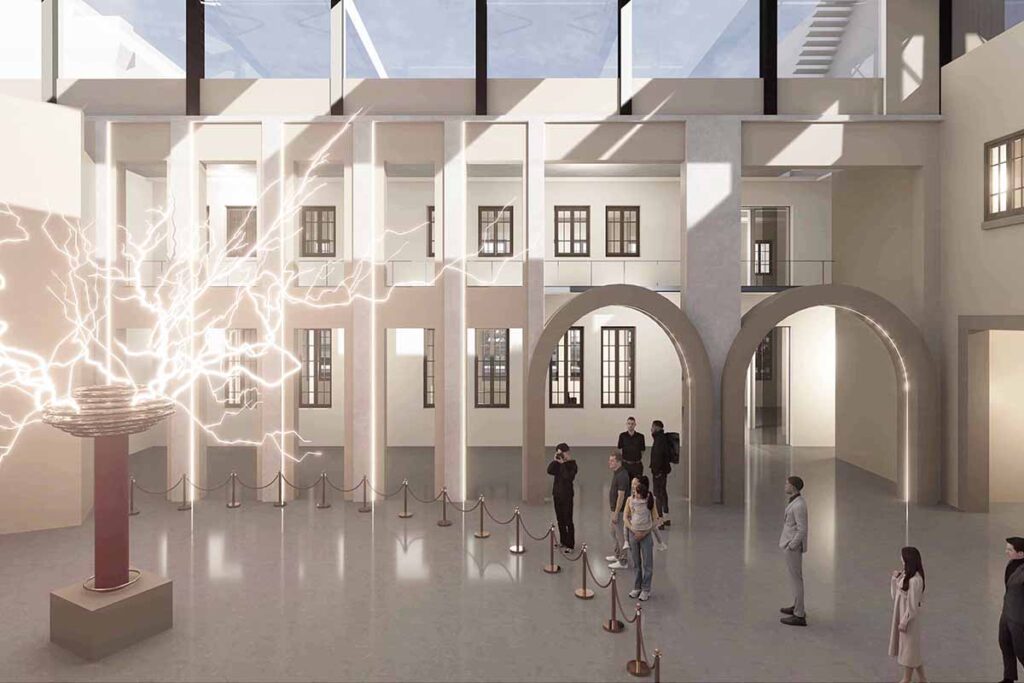
The museum primarily features interactive exhibitions and educational laboratories. On the rooftop, there is a replica of Tesla’s Colorado Springs laboratory, functioning as a science-themed café with a panoramic view of the city. Tickets for the panoramic elevator are available at the same location, which leads to the very top of a replica Tesla coil constructed around the original factory chimney—now transformed into an observation tower overlooking Belgrade.
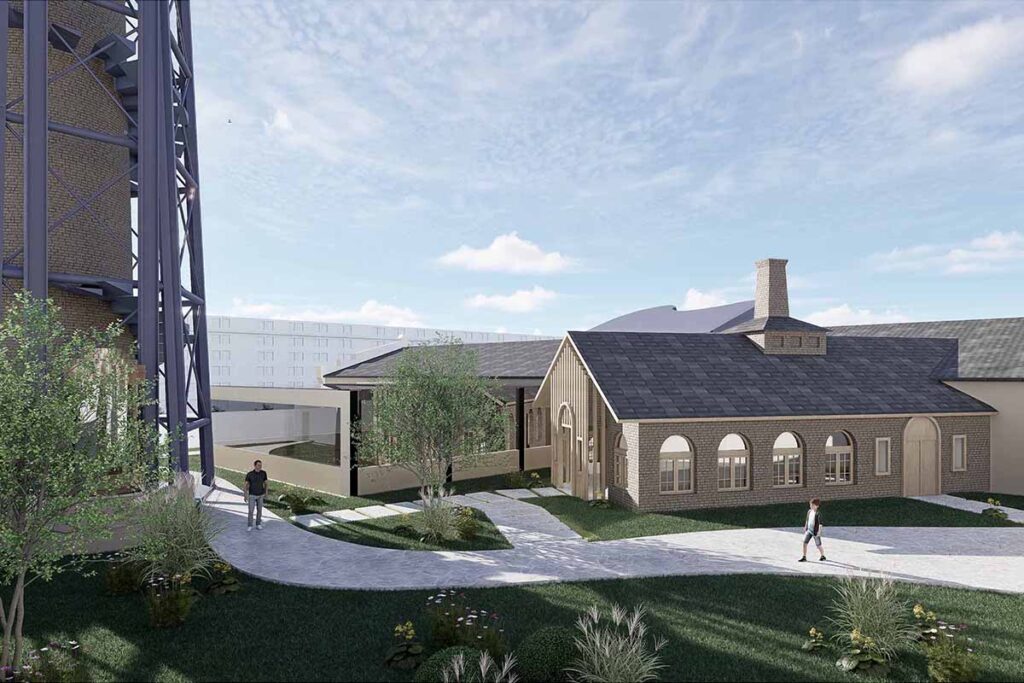
On the museum’s top floor, just above the entrance zone, lies an intimate memorial room with Tesla’s urn—a minimalist levitating sphere symbolically representing Tesla’s presence as he “watches over” his successors and admirers of his work.
The building also includes a small hotel for researchers, featuring a replica of Tesla’s room from the New Yorker Hotel and suites named after his most important inventions and projects.
The project incorporates sustainable solutions: a green roof, solar panels, smart façades, and energy-efficient systems.
