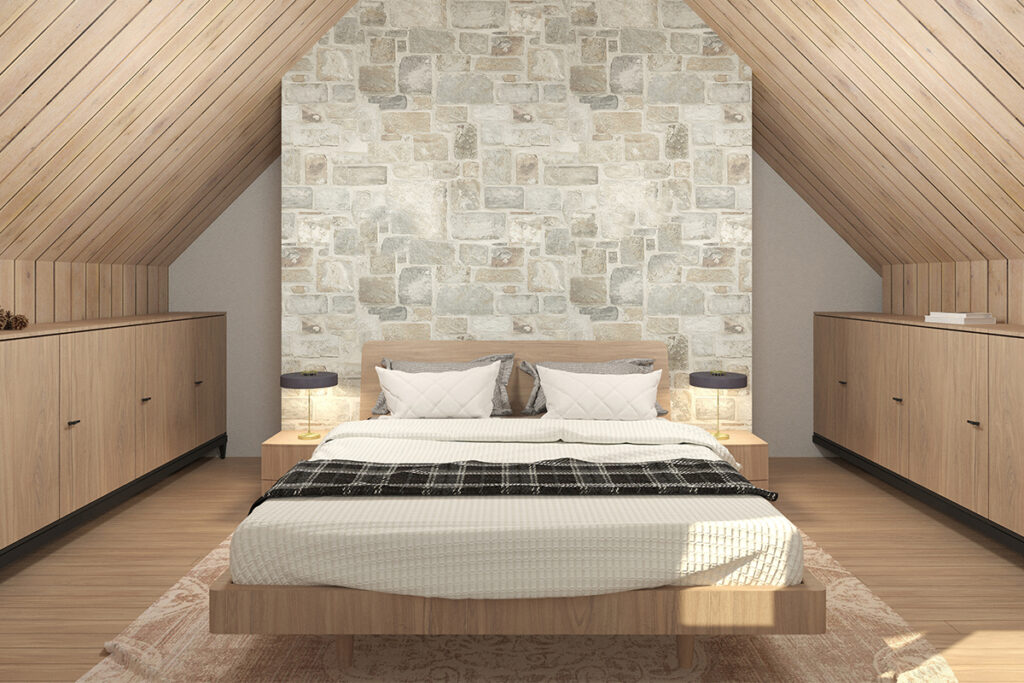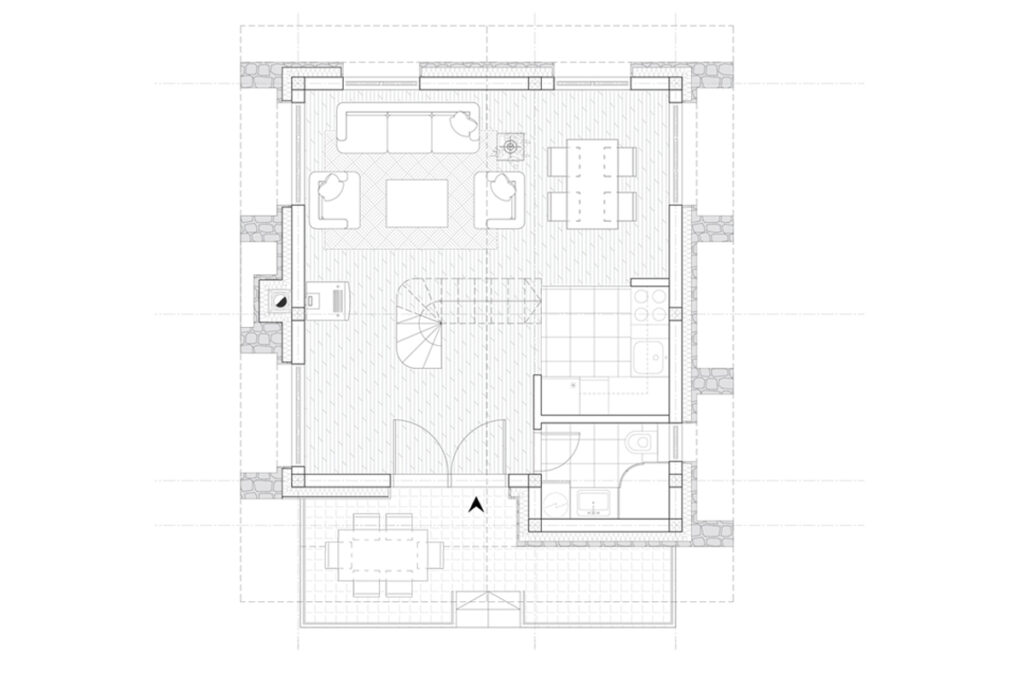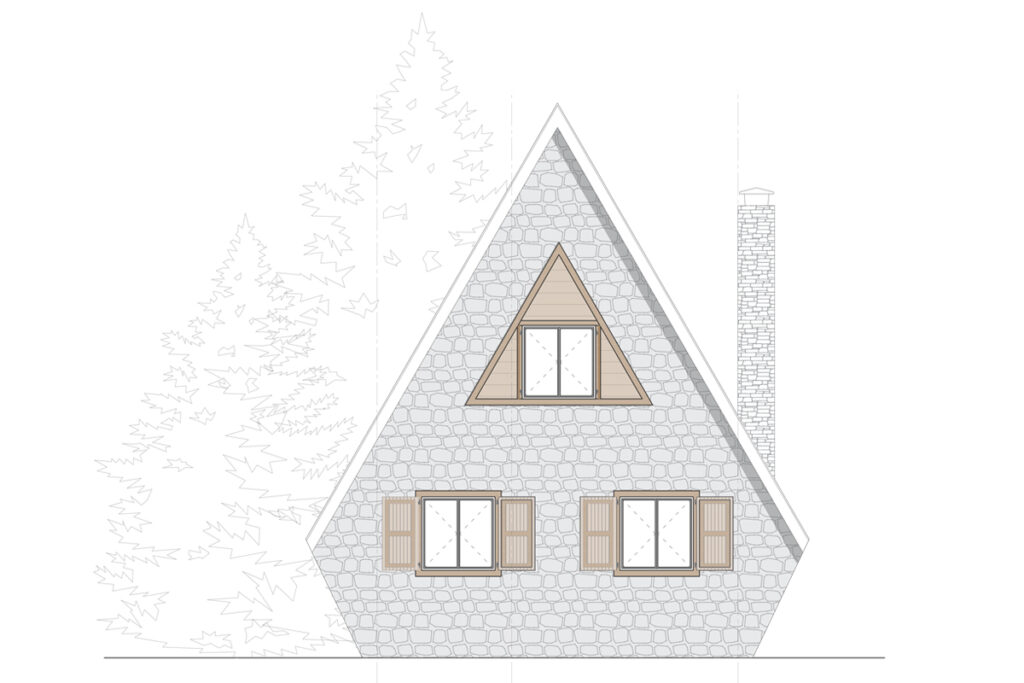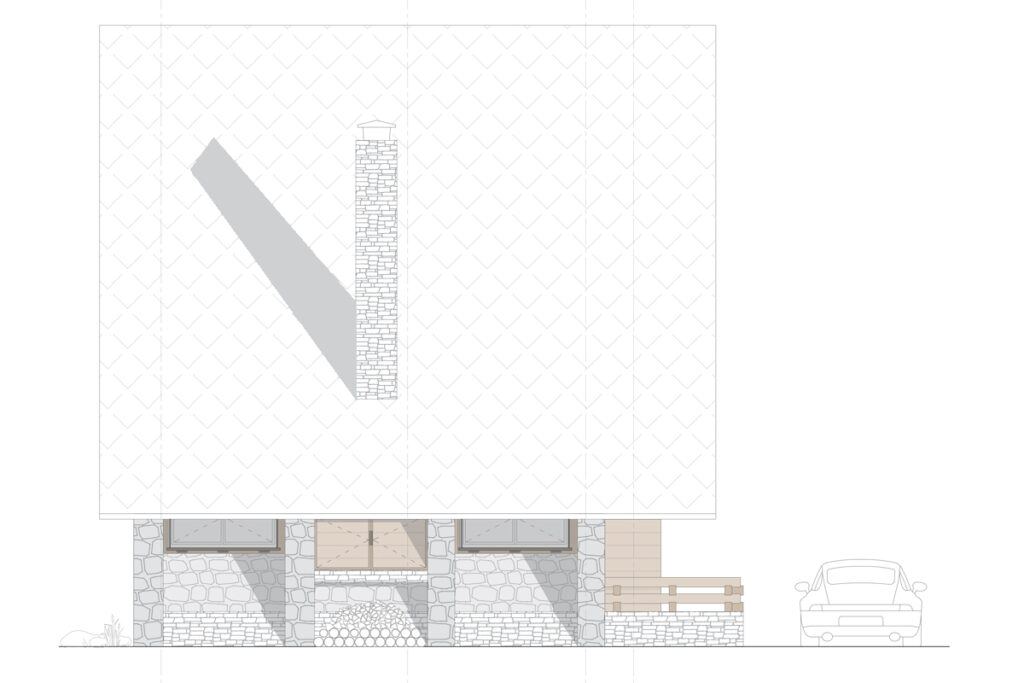Location / Žabljak, Montenegro
Year / 2024.
Area / 72m²
Client / Private
Project team / Zoja Turković / Ana Petrović / Jovan Tomić
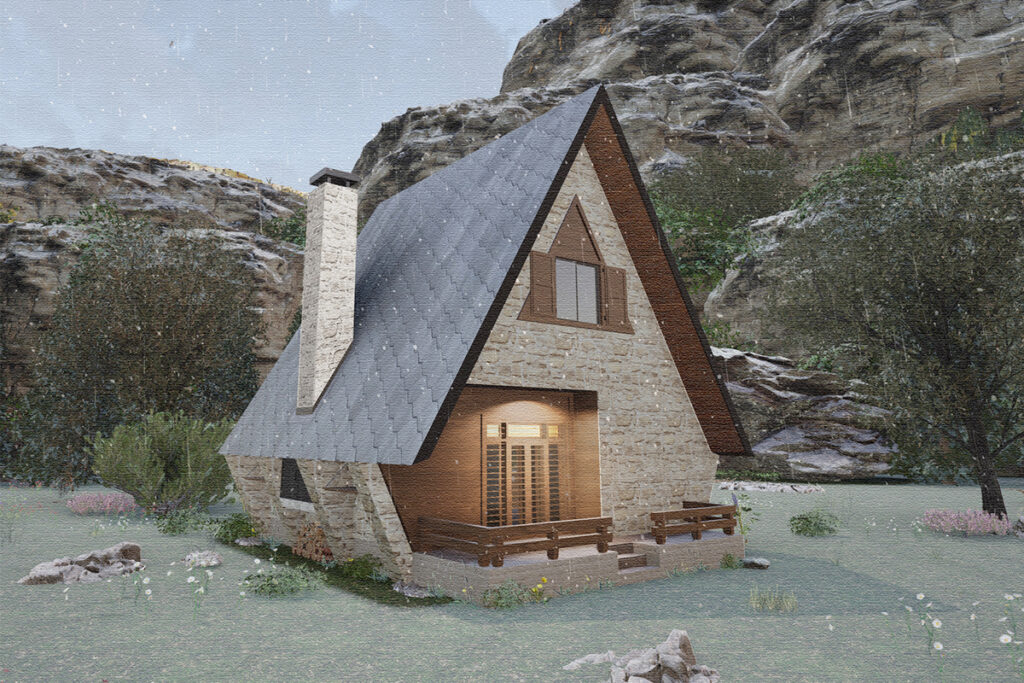
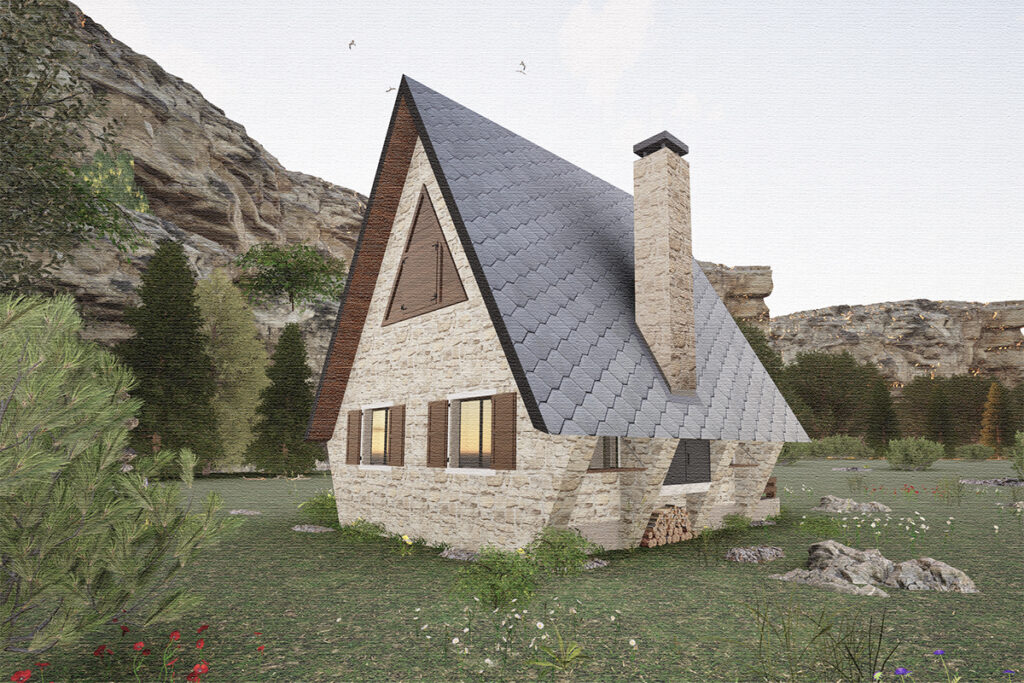
A weekend cabin on Žabljak is nestled in the untouched nature of Durmitor National Park, seamlessly integrated into the mountainous landscape. The client’s wish was to design a small retreat that would serve as an occasional escape from the city and urban bustle. The architectural team designed a mountain house by modifying the traditional A-frame typology with a steep roof. The roof is covered with printed metal sheets, while the façade is composed of natural materials—a combination of warm-toned local stone and wood.
The house is divided into two zones: a daytime zone on the ground floor and a nighttime zone on the upper level. The ground floor is conceived as an open-space layout that merges the living room, kitchen, and dining area, with a separate bathroom. Underfloor heating combined with ceramic floor tiles provides efficient heating and easy maintenance.
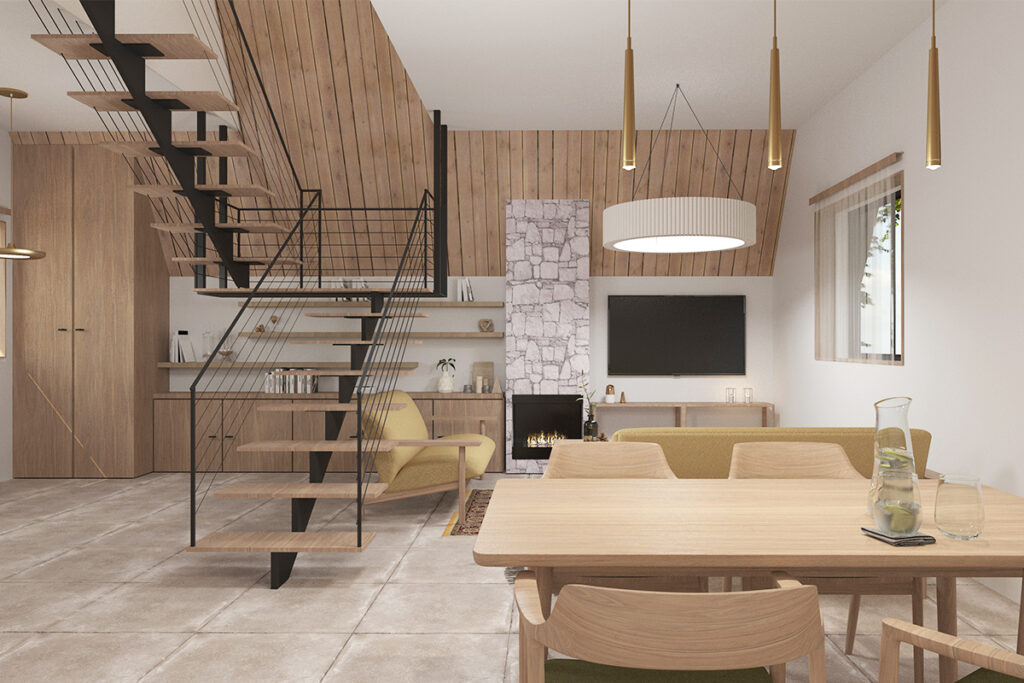
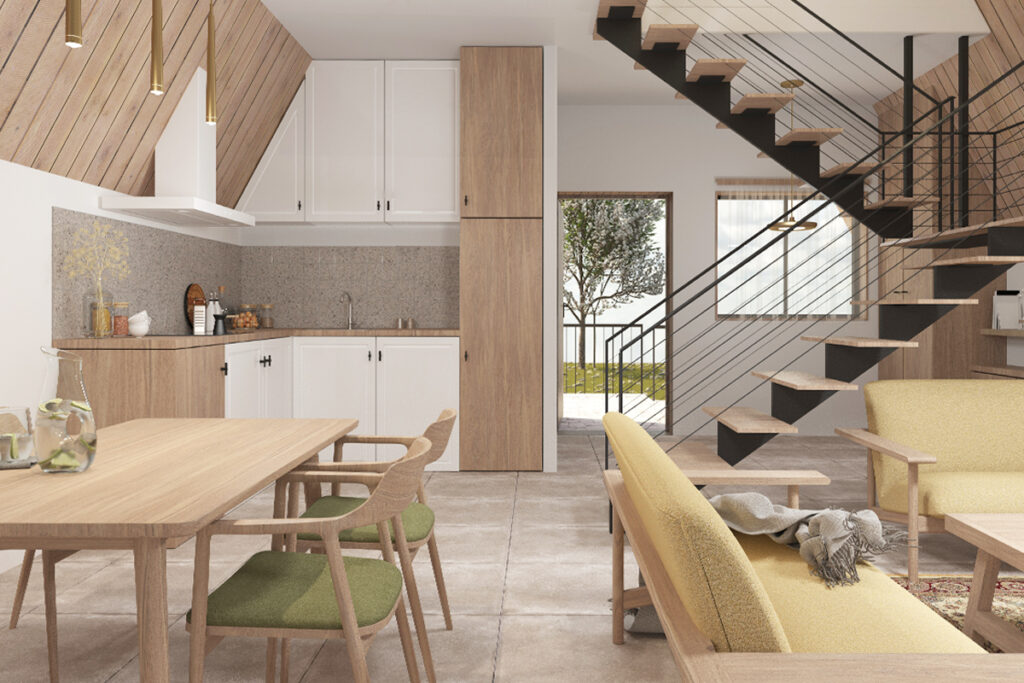
The upper floor houses the sleeping area with two separate bedrooms. Under the ridge of the steep roof, above the sleeping zone, there is an attic space that can be repurposed into an additional sleeping area in the future, especially if the cabin is intended for rental purposes.
The house is environmentally sustainable, built from locally sourced materials, with stone being the dominant feature—typical of the region. A small stream runs near the house, adding to the feeling of peace and harmony, while behind the cabin stretches a breathtaking view of bare mountain peaks.
