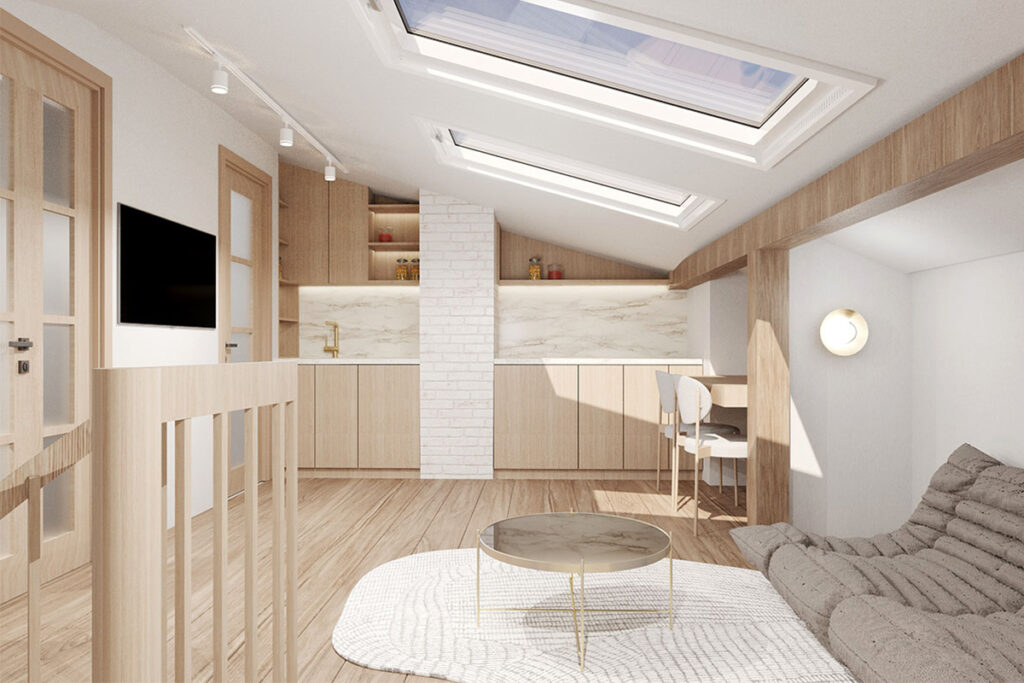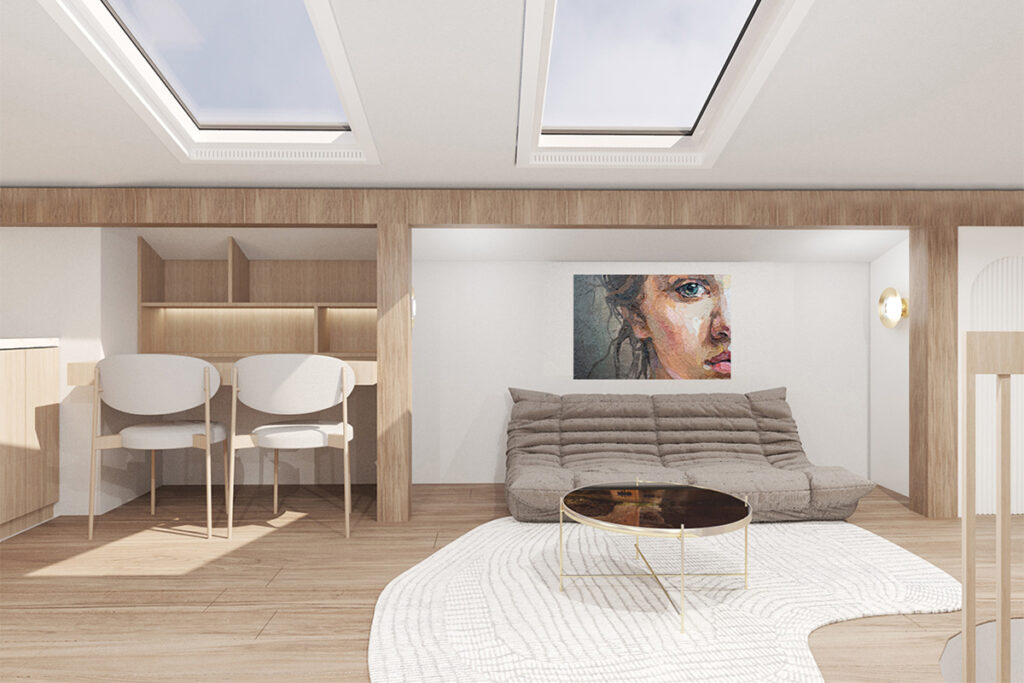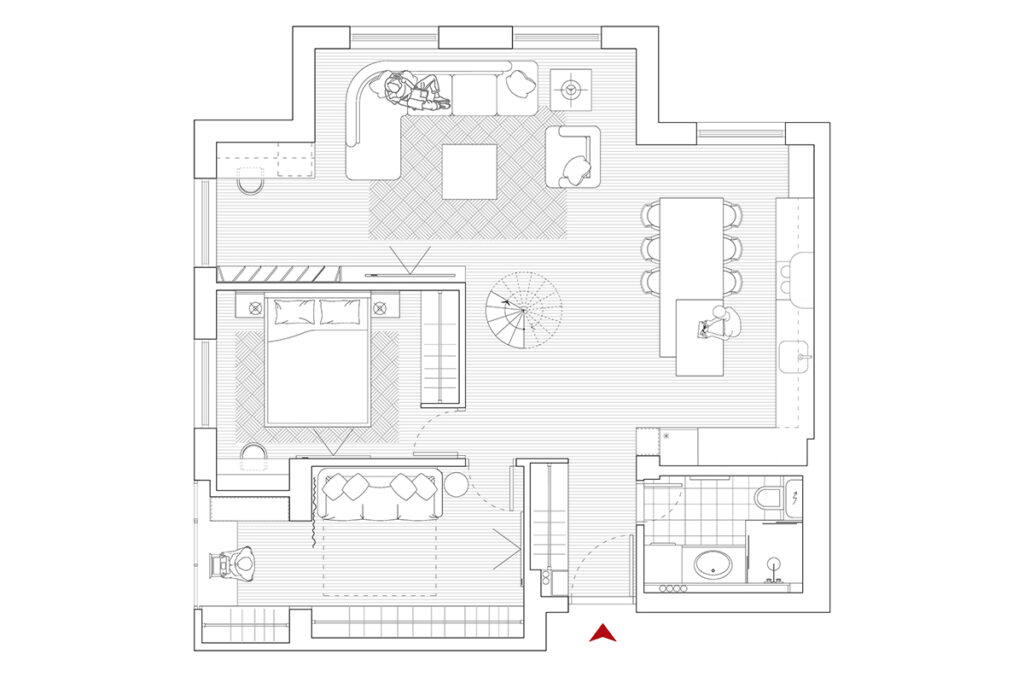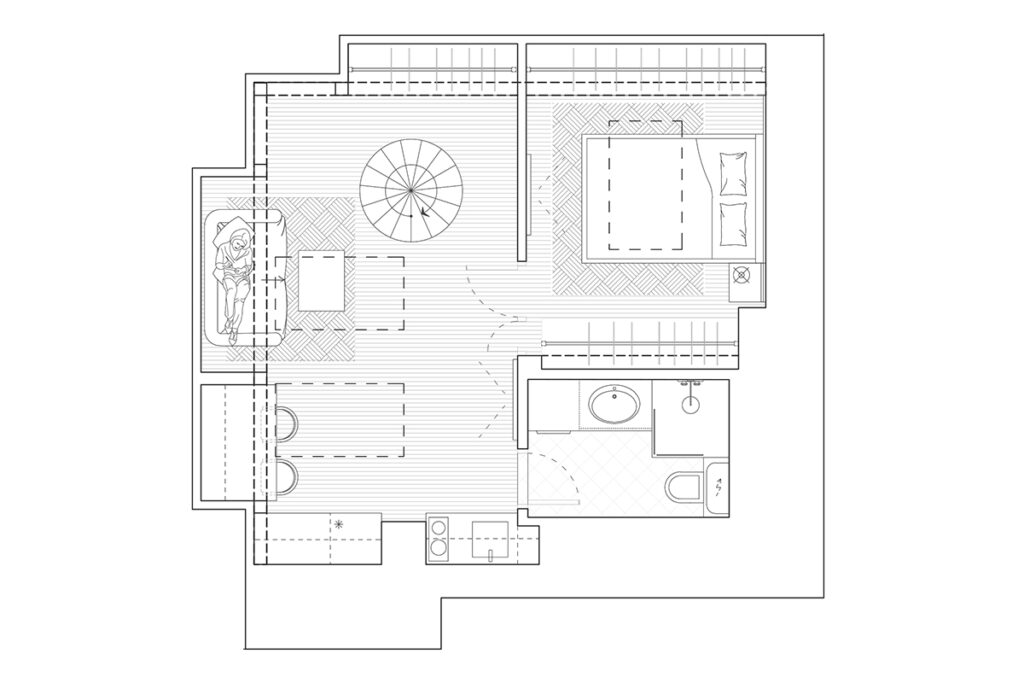Location / Belgrade, Serbia
Year / 2024.
Area / 95m²
Client / Private
Project team / Zoja Turković / Ana Petrović / Jovan Tomić
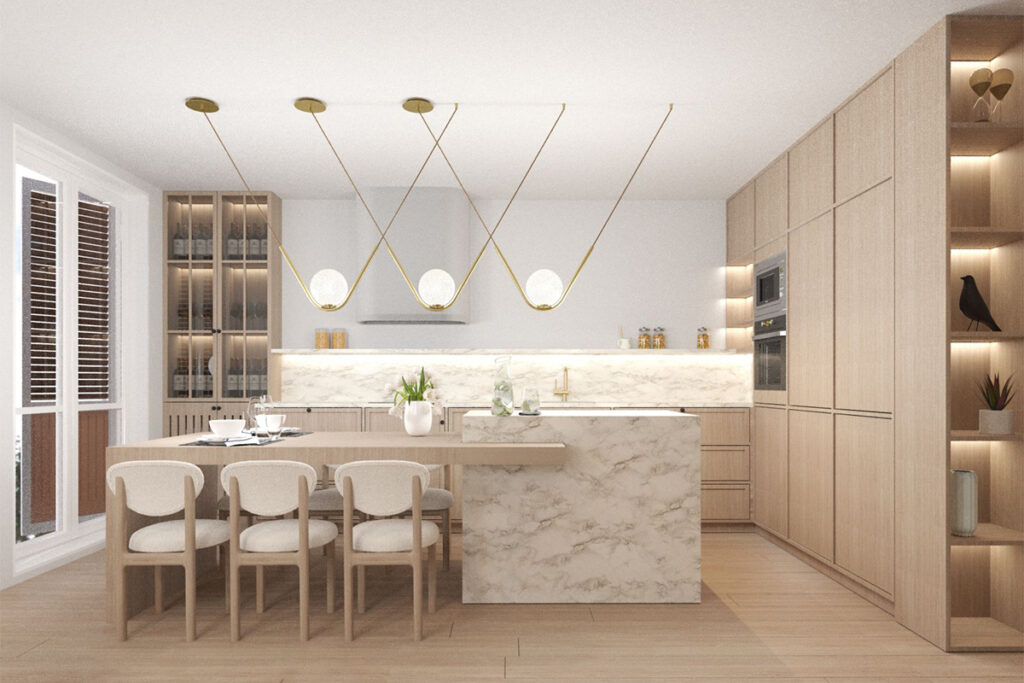
In one of the most beautiful locations in Košutnjak, nestled among the treetops and surrounded by a peaceful atmosphere that feels like life outside the city, lies this fully renovated and thoughtfully adapted duplex apartment.
The inspiration for the interior materialization was drawn from the building itself – light tones, natural wood, and façade brick… a combination that creates harmony throughout the space.
The apartment spans two levels. The lower level features an open-concept living area, a bathroom, and two bedrooms. The kitchen, now reimagined as an integral part of the living space, forms the heart of the home – spacious and highly functional. A prominent kitchen island seamlessly extends into a large table, serving not only for dining but also for working, socializing, and gathering.
The layout of the bedrooms and living room has been redesigned to enhance functionality, flow, and everyday comfort.

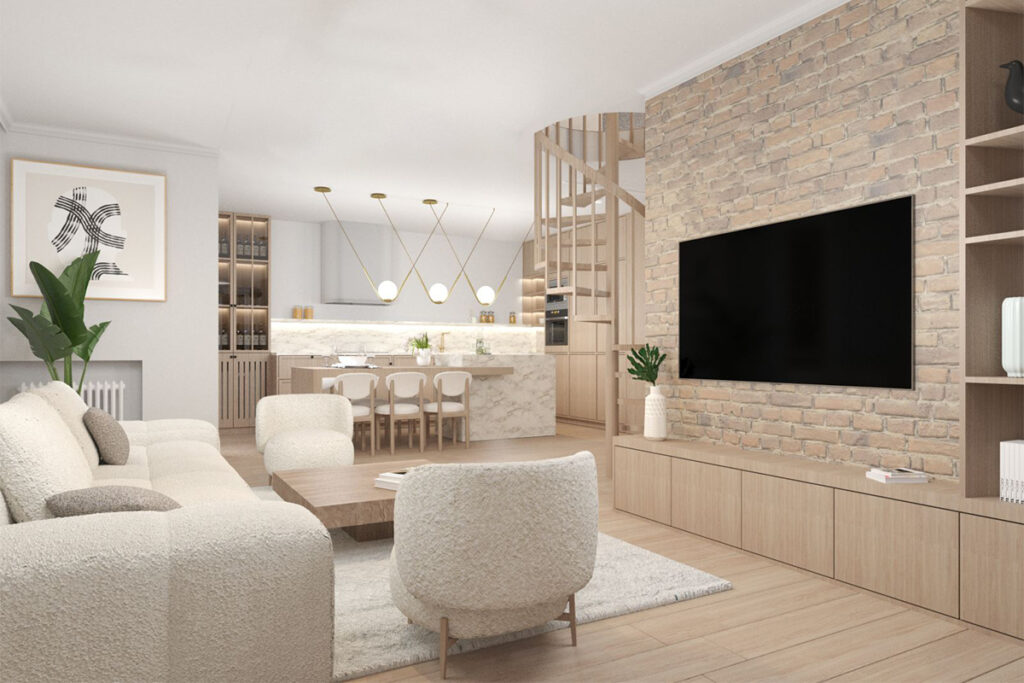
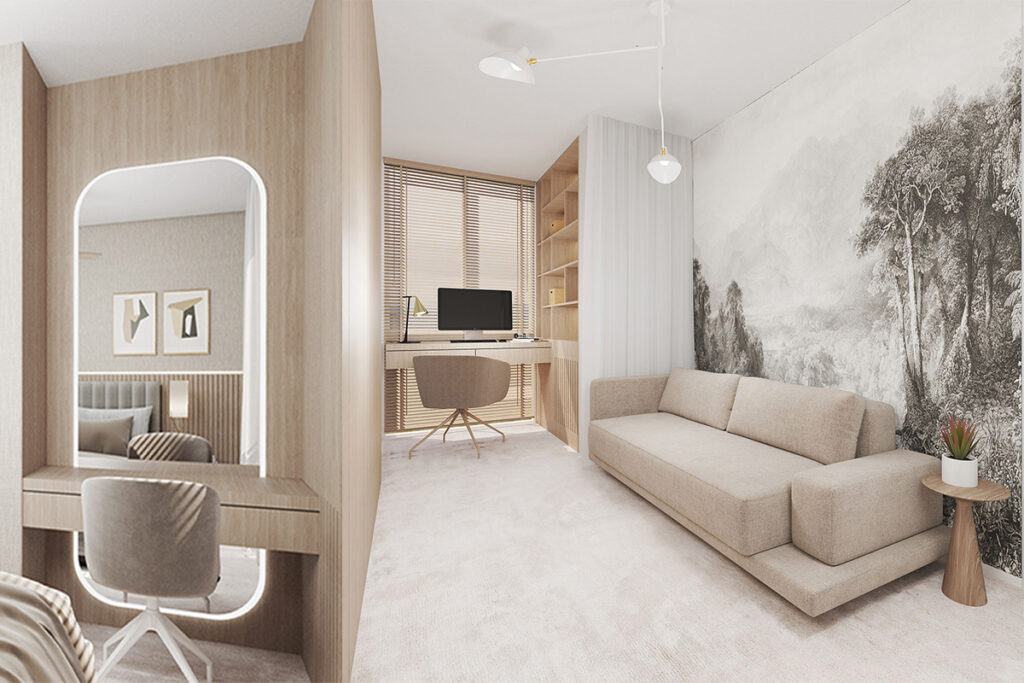
The upper level – the attic – is conceived as a separate, flexible unit. It includes a bedroom, bathroom, mini kitchen, and a compact living room, allowing it to function as an independent apartment. Perfect for an older child seeking privacy, or as an investment opportunity for future rental.
This apartment is more than just a space – it’s a lifestyle in harmony with nature, yet with all the advantages of a modern urban home.
